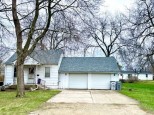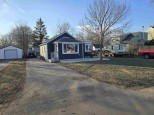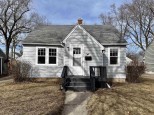Property Description for 2011 St Lawrence Ave, Beloit, WI 53511
Here is a 2 bedroom ranch home on the westside of Beloit. There are many updates throughout the home, including new carpets and flooring through entire main floor, new kitchen cabinets, counter tops, sink, windows, and patio door. Also, updated were the water heater, windows in mudroom, deck railing, garage door, roof, front driveway, and sidewalk. There is a rear alleyway that leads to the garage in the back. The home is only minutes from schools and shopping and less than 15 minutes from the interstate. Schedule your showing and come see this updated home before it's gone. There is no deadline for offers and Seller is looking at offers as they are received. This is a Go and Show. No appliances included.
- Finished Square Feet: 931
- Finished Above Ground Square Feet: 931
- Waterfront:
- Building Type: 1 story
- Subdivision: Belmont Add
- County: Rock
- Lot Acres: 0.15
- Elementary School: Gaston
- Middle School: Mcneel
- High School: Memorial
- Property Type: Single Family
- Estimated Age: 1947
- Garage: 1 car, Detached
- Basement: Full
- Style: Ranch
- MLS #: 1937649
- Taxes: $1,299
- Master Bedroom: 10X12
- Bedroom #2: 10X10
- Kitchen: 10X11
- Living/Grt Rm: 12X19
- Dining Room: 10X9
- Laundry: 34X16




































