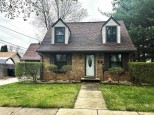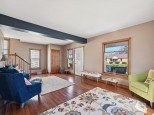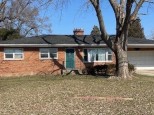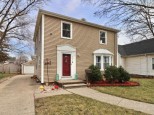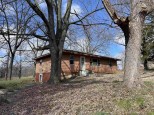Property Description for 1939 Fairview Dr, Beloit, WI 53511
A very nice 3 bedroom, 1 and 1/2 bath home located in a desirable neighborhood. Features include new furnace and central air in 2022. Also updated bathrooms, newer windows, flooring, trim, 6 panel doors. Open space concept including kitchen, dining area, and family room. Upstairs offers nice sized bedrooms, good sized closets, and hardwood flooring. A nicely landscaped fenced in backyard plus a bonus room attached behind the garage for more outside living enjoyment. 2nd story gutter guards with screens. Close to city parks and shopping. An easy commute from Hwy 213 if needed. Call today to see this affordable move in ready family home.
- Finished Square Feet: 1,488
- Finished Above Ground Square Feet: 1,488
- Waterfront:
- Building Type: 2 story
- Subdivision: L14 B5 Rolling Hills
- County: Rock
- Lot Acres: 0.2
- Elementary School: Converse
- Middle School: Mcneel
- High School: Memorial
- Property Type: Single Family
- Estimated Age: 1966
- Garage: 2 car, Attached, Opener inc.
- Basement: Full, Poured Concrete Foundation
- Style: Colonial
- MLS #: 1949072
- Taxes: $2,455
- Master Bedroom: 20x8
- Bedroom #2: 12x11
- Bedroom #3: 11x9
- Family Room: 20x12
- Kitchen: 8x9
- Living/Grt Rm: 20x11
- Laundry:
- Dining Area: 12x7



















































