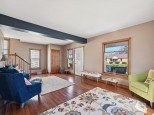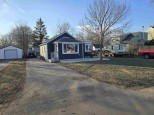Property Description for 1936 Vernon Ave, Beloit, WI 53511
3 BEDROOM WESTSIDE RANCH! Be the first to enjoy the beautifully remodeled bathroom. Garage doors 2022. Water heater 2018. Sellers installed new light fixtures and flooring on the first floor in 2016. Huge area upstairs, plenty of room for that home office, craft or playroom and a bedroom. Lots of storage. This is a must see!! All Measurements are approximate, buyer to verify if important. Offers due by 3pm on Tuesday May 17th.
- Finished Square Feet: 1,326
- Finished Above Ground Square Feet: 1,326
- Waterfront:
- Building Type: 1 1/2 story
- Subdivision:
- County: Rock
- Lot Acres: 0.31
- Elementary School: Call School District
- Middle School: Call School District
- High School: Memorial
- Property Type: Single Family
- Estimated Age: 1955
- Garage: 2 car, Detached
- Basement: Full
- Style: Cape Cod
- MLS #: 1934163
- Taxes: $2,502
- Master Bedroom: 11x11
- Bedroom #2: 9x11
- Bedroom #3: 14x18
- Kitchen: 10x8
- Living/Grt Rm: 18x11
- Dining Area: 9x7




























































