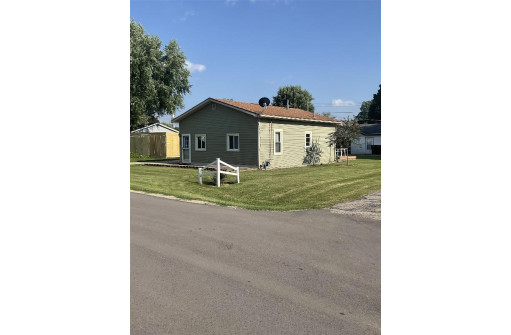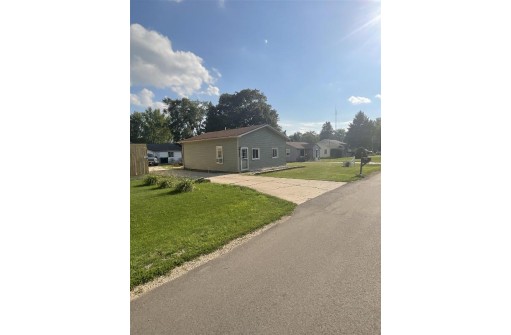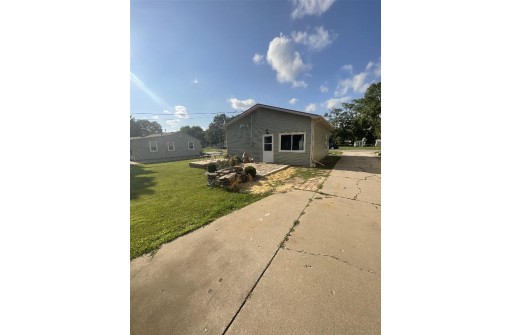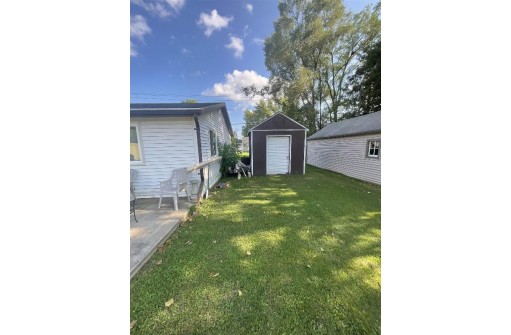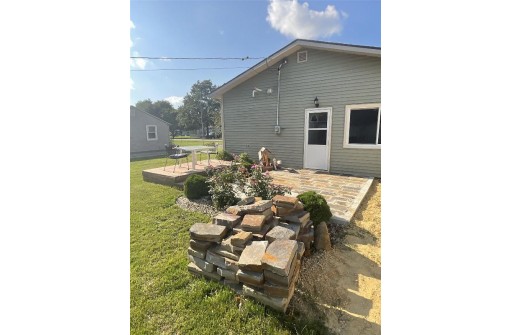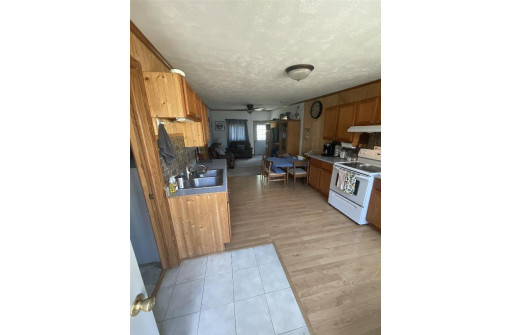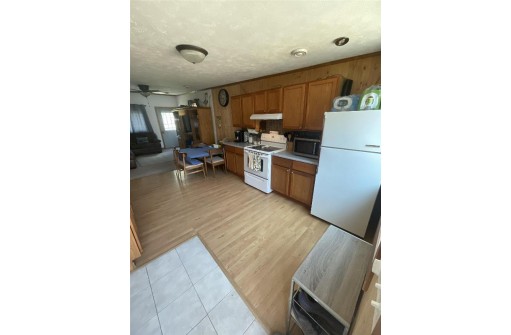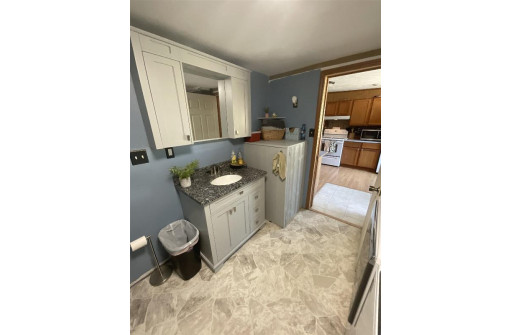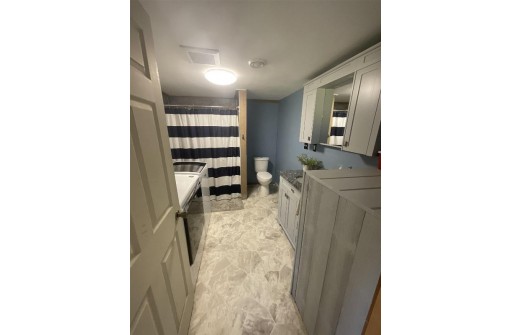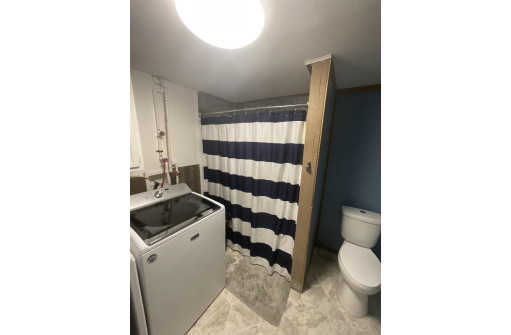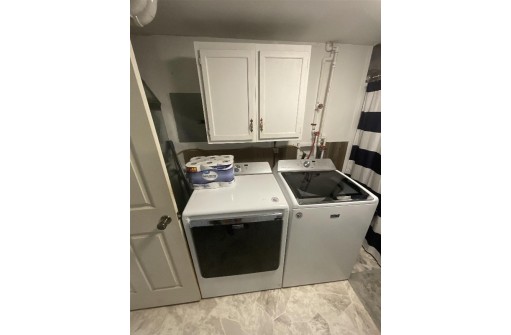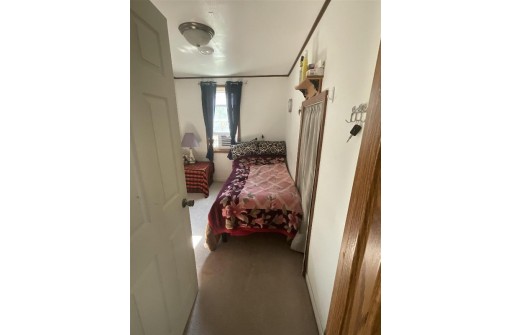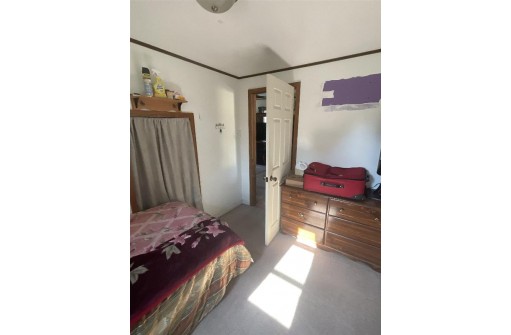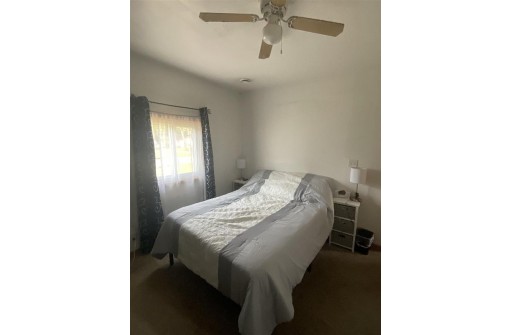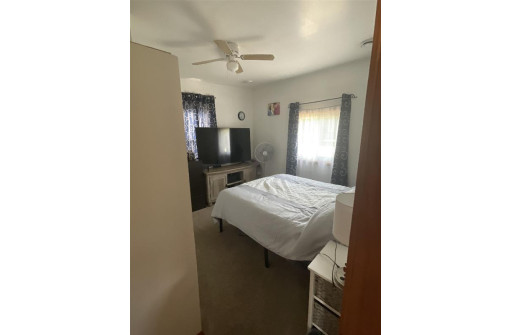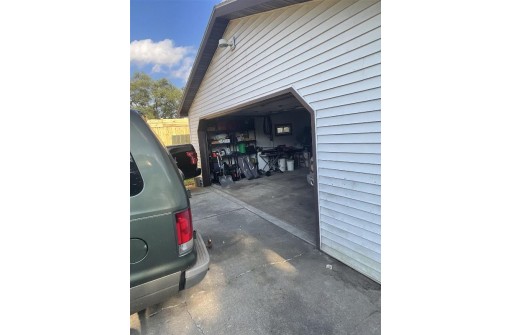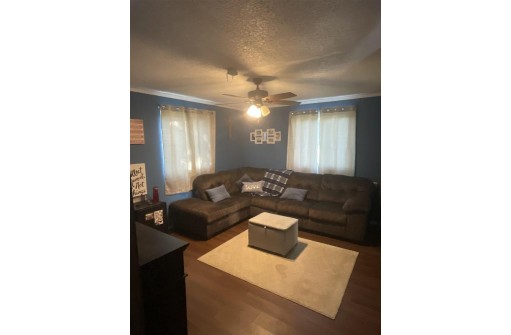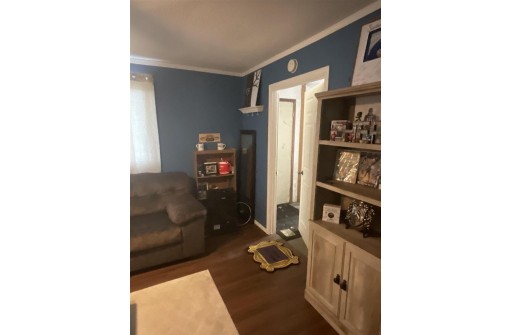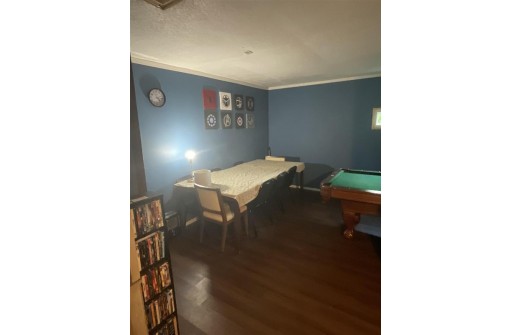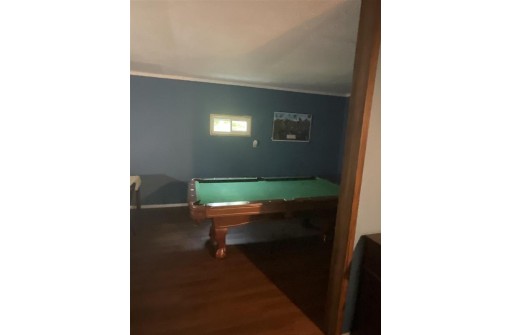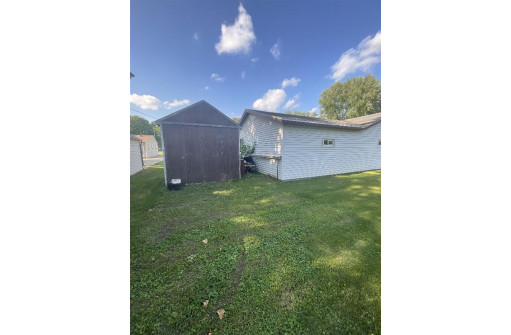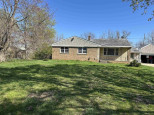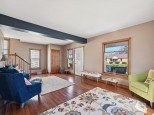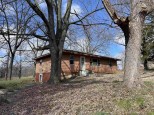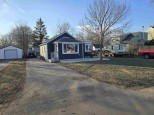Property Description for 1910 Euclid Ave, Beloit, WI 53511-9145
2 bedroom home with open floor plan located on Beloit's west side. Updates include 12 new Feldco windows with a lifetime transferable warranty, 136.5 sq ft Halquist Chambord Natural Stone patio. Enjoy the newly finished 400 sq ft rec room located in the detached 2 car garage with plenty of storage space. Possibility for a garden in the back of the garage! As well as updated bathroom.
- Finished Square Feet: 672
- Finished Above Ground Square Feet: 672
- Waterfront:
- Building Type: 1 story
- Subdivision: Glen Sub
- County: Rock
- Lot Acres: 0.2
- Elementary School: Gaston
- Middle School: Mcneel
- High School: Memorial
- Property Type: Single Family
- Estimated Age: 1940
- Garage: 4+ car, Detached, Heated, Opener inc.
- Basement: None
- Style: Ranch
- MLS #: 1939784
- Taxes: $1,367
- Master Bedroom: 12X11
- Bedroom #2: 11X07
- Kitchen: 16X11
- Living/Grt Rm: 13X11
- Laundry:
