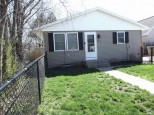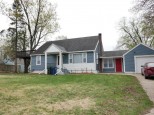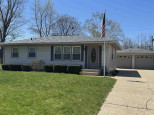Property Description for 1776 E Briar Ln, Beloit, WI 53511
Super neighborhood!! Totally remodeled 3 bedroom home. Finished basement with spacious closet. Air Conditioner. Beautiful large deck with gazebo canopy ready for your family gatherings. Fenced nice large yard with lots of flowers, plantings and bushes. INCLUDED: stove/oven, refrigerator, dishwasher, washer and dryer. Seller is offering 1 YEAR UHP HOME WARANTY. Seller will replace the furnace before closing
- Finished Square Feet: 1,702
- Finished Above Ground Square Feet: 1,130
- Waterfront:
- Building Type: 1 story
- Subdivision: Northgate
- County: Rock
- Lot Acres: 0.32
- Elementary School: Robinson
- Middle School: Aldrich
- High School: Memorial
- Property Type: Single Family
- Estimated Age: 1967
- Garage: 1 car
- Basement: Block Foundation, Full, Total finished
- Style: Ranch
- MLS #: 1941245
- Taxes: $2,296
- Family Room: 24x24
- Master Bedroom: 12x12
- Bedroom #2: 11x11
- Bedroom #3: 10x10
- Kitchen: 10x12
- Living/Grt Rm: 19x14
- Dining Room: 10x8
- Laundry:


























































