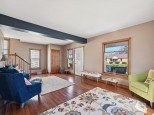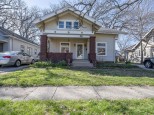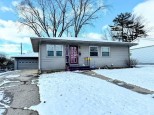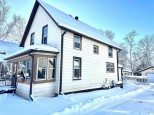Property Description for 1745 Juniper St, Beloit, WI 53511
Incredibly well cared for home in a great Beloit location. It features a very desirable open floorplan from living room to the kitchen area. Solar sky lights in the kitchen and bathroom. Finished lower level with an updated full bath(shower). Fully fenced back yard with a deck and covered storage area. Stove is not included in the sale. Curtains do not stay. Sellers need July 29th as a closing date.
- Finished Square Feet: 1,782
- Finished Above Ground Square Feet: 1,188
- Waterfront:
- Building Type: 1 story
- Subdivision:
- County: Rock
- Lot Acres: 0.13
- Elementary School: Call School District
- Middle School: Call School District
- High School: Memorial
- Property Type: Single Family
- Estimated Age: 1962
- Garage: 2 car, Attached, Opener inc.
- Basement: Full, Partially finished, Poured Concrete Foundation, Shower Only, Toilet Only
- Style: Ranch
- MLS #: 1936098
- Taxes: $3,015
- Master Bedroom: 14x11
- Bedroom #2: 14x10
- Bedroom #3: 10x10
- Kitchen: 12x12
- Living/Grt Rm: 16x14
- Dining Area: 12x08






































































