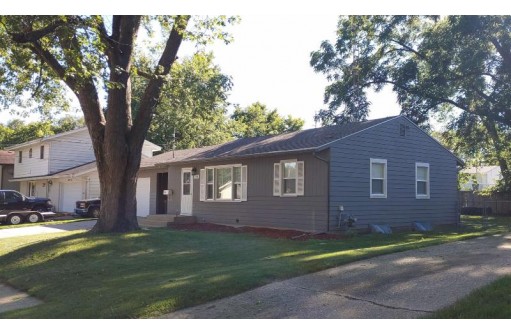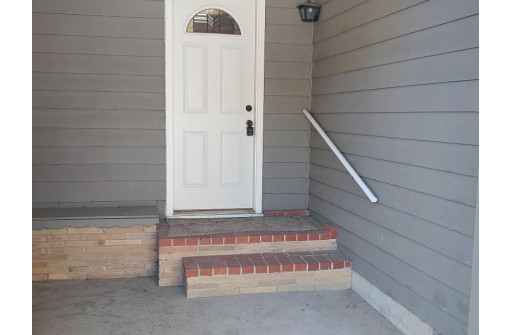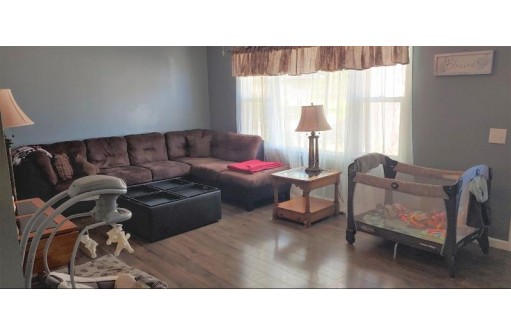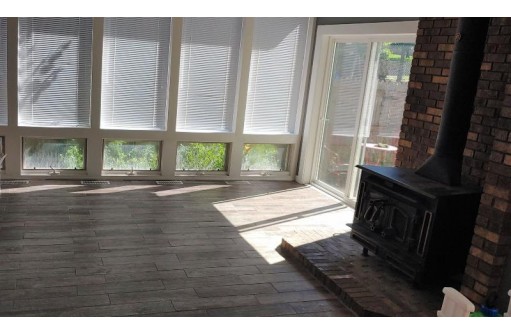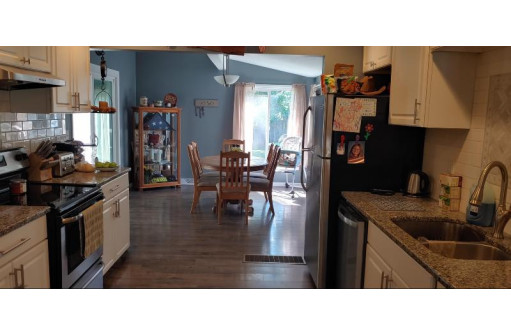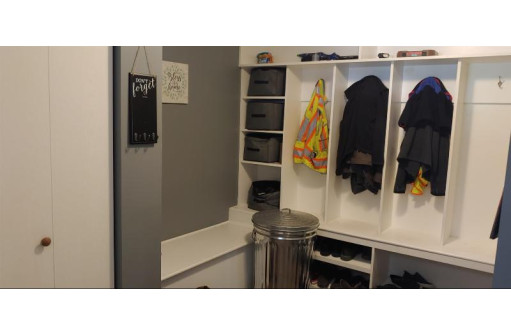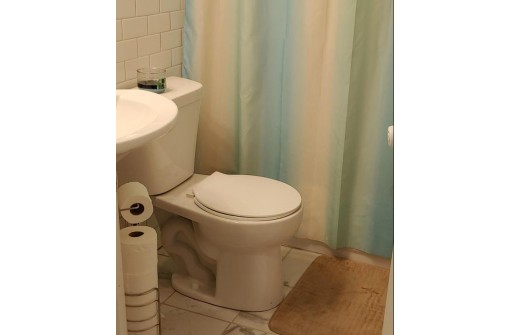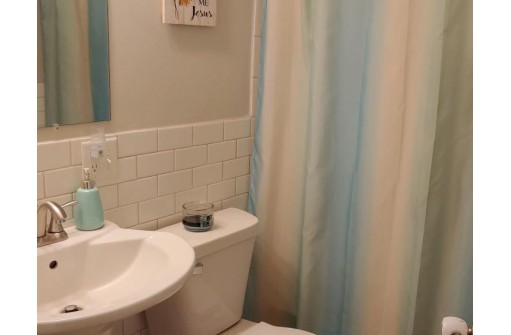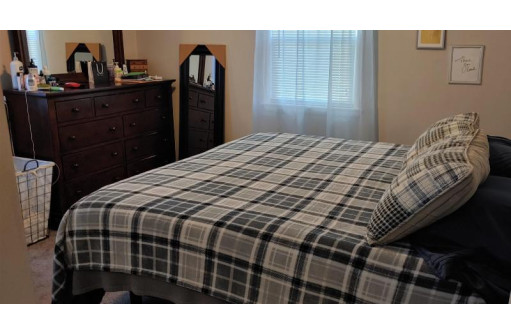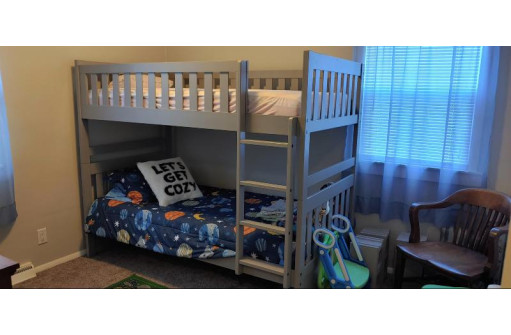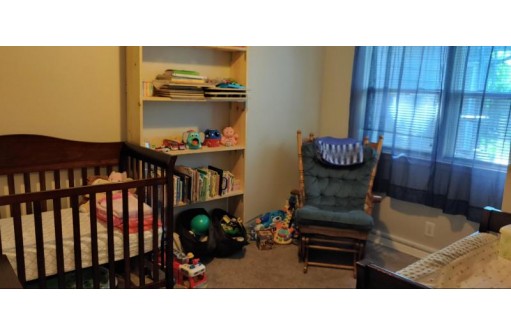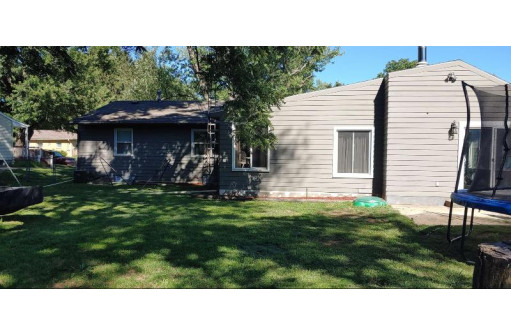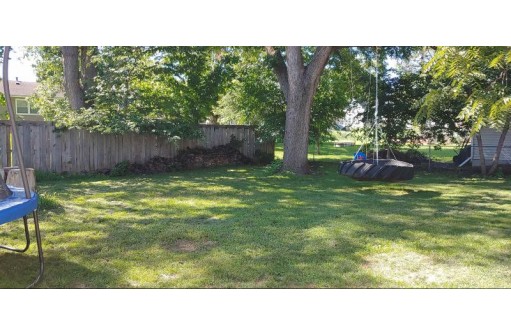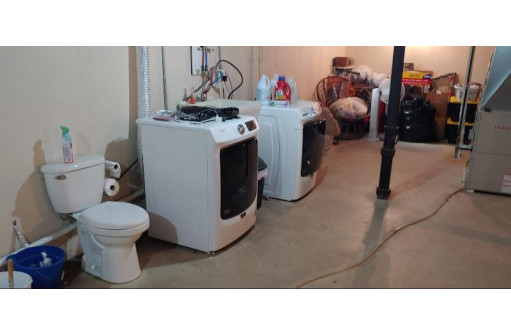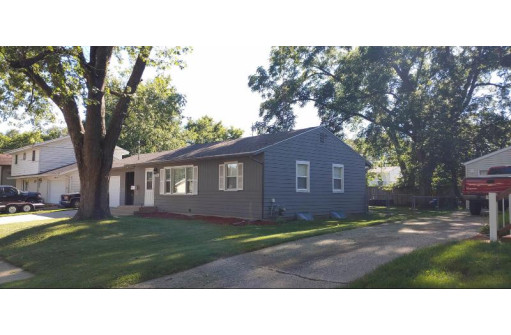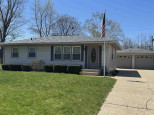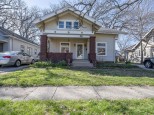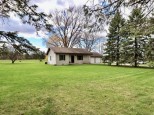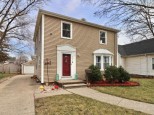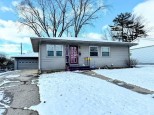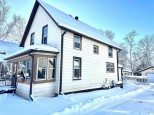Property Description for 1518 Garfield Ave, Beloit, WI 53511-3329
VRP $199,900-$220,000. Gorgeous, spacious Ranch home looks like it stepped right out of the pages of a magazine! Recently remodeled kitchen is stunning and offers granite counter tops, subway tile & stainless steel appliances. Amazing mudroom features built-in lockers & bench storage. Very large and sunny dining room. Main level family room w/cathedral ceiling, floor to ceiling windows, & wood burning Franklin-type stove. Recent new flooring; new marble tile in main bath. Poured concrete basement has newly added toilet & laundry tub (2019) & is ready for your finishing touches. Most windows have been updated, new garage door opener, water softener new in 2020. Large fenced back yard and attached garage. Act fast - this one won't last long!
- Finished Square Feet: 1,492
- Finished Above Ground Square Feet: 1,492
- Waterfront:
- Building Type: 1 story
- Subdivision: Garfield
- County: Rock
- Lot Acres: 0.2
- Elementary School: Converse
- Middle School: Mcneel
- High School: Memorial
- Property Type: Single Family
- Estimated Age: 1958
- Garage: 1 car, Attached
- Basement: Full
- Style: Ranch
- MLS #: 1941251
- Taxes: $3,556
- Master Bedroom: 12x12
- Bedroom #2: 10x10
- Bedroom #3: 11x10
- Family Room: 16x12
- Kitchen: 12x9
- Living/Grt Rm: 19x12
- Dining Room: 16x11
