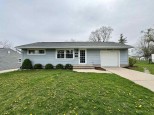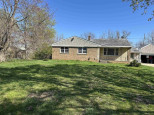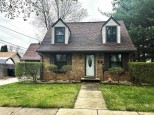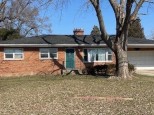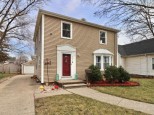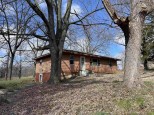Property Description for 1232 Vine St, Beloit, WI 53511-4372
EXPECT TO BE IMPRESSED! Updated and remodeled. 2 Bedroom 2 bathroom huge living and Dining room. Enjoy these beautiful days on covered back porch in fenced yard. Beautiful kitchen with granite counters, stainless steel dishwasher, refrigerator, stove, and microwave! Large Family room in the basement with full bathroom. You'll love the fabulous tiled walk-in shower with rain shower faucet. Newer flooring, up/down shades, new light fixtures & fans with dimmer switches, throughout. Oversized one car garage with electric door opener. 2018 Electrical & hot water heater and water softener. Roof 2011, siding 2014, appliances 2016. Cute as can be! Just move in home is like NEW! --
- Finished Square Feet: 1,256
- Finished Above Ground Square Feet: 1,016
- Waterfront:
- Building Type: 1 story
- Subdivision:
- County: Rock
- Lot Acres: 0.14
- Elementary School: Converse
- Middle School: Mcneel
- High School: Memorial
- Property Type: Single Family
- Estimated Age: 1942
- Garage: 1 car, Alley Entrance, Detached, Opener inc.
- Basement: Block Foundation, Partial, Partially finished
- Style: Ranch
- MLS #: 1946446
- Taxes: $1,266
- Master Bedroom: 23x10
- Bedroom #2: 13x9
- Family Room: 24x10
- Kitchen: 11x9
- Living/Grt Rm: 14x13
- Laundry: 14x11
- Dining Area: 14x13



























































