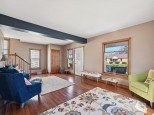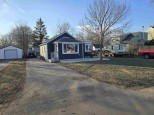Property Description for 1017 Summit Ave, Beloit, WI 53511
Great Opportunity! Don't miss out on this beautiful east side property. The home features 4 bedrooms, 1 bath, LVP flooring throughout lower level, carpet in upper level, new furnace and vinyl windows. Enjoy cooking the spacious kitchen with new black appliances and granite countertops. Enclosed front porch for privacy. Walking distance to Riverside Park and minutes from Downtown, Schools and Interstate.
- Finished Square Feet: 1,224
- Finished Above Ground Square Feet: 1,224
- Waterfront:
- Building Type: 1 1/2 story
- Subdivision:
- County: Rock
- Lot Acres: 0.12
- Elementary School: Robinson
- Middle School: Aldrich
- High School: Memorial
- Property Type: Single Family
- Estimated Age: 1913
- Garage: None
- Basement: Block Foundation, Full, Walkout
- Style: Bungalow
- MLS #: 1941974
- Taxes: $1,505
- Master Bedroom: 17x8
- Bedroom #2: 13x8
- Bedroom #3: 11x9
- Bedroom #4: 11x8
- Kitchen: 12x11
- Living/Grt Rm: 13x4
- Dining Room: 12x10
- ScreendPch: 24x5
- Bonus Room: 16x8
- Laundry: 23x23
- ScreendPch: 7x6














































