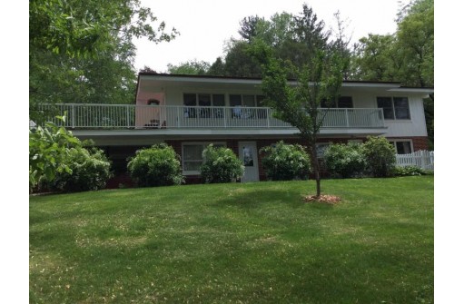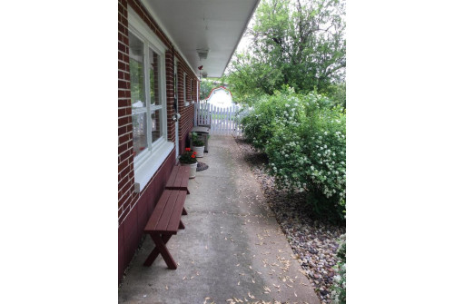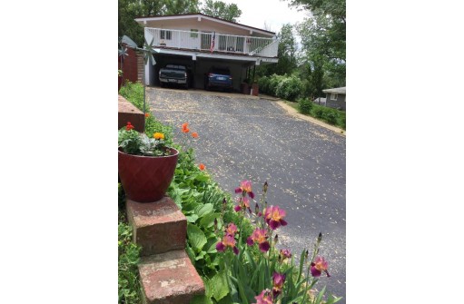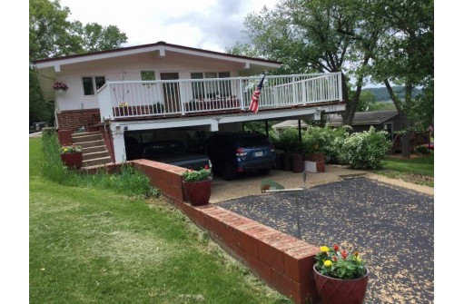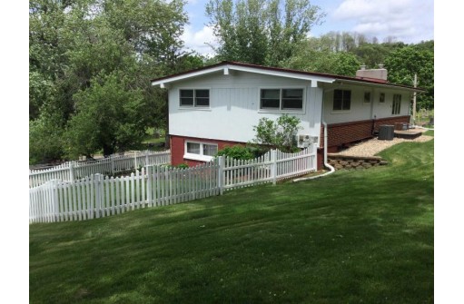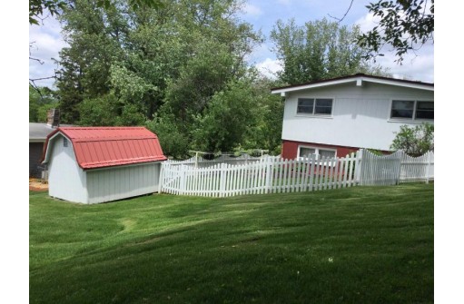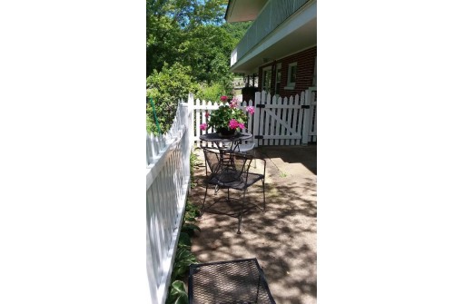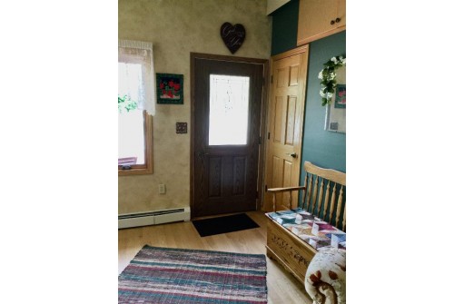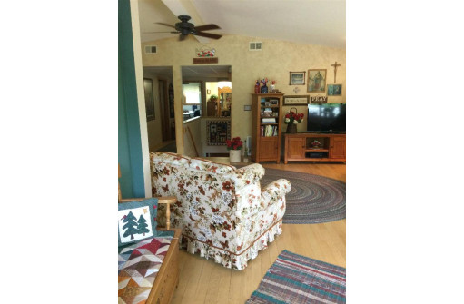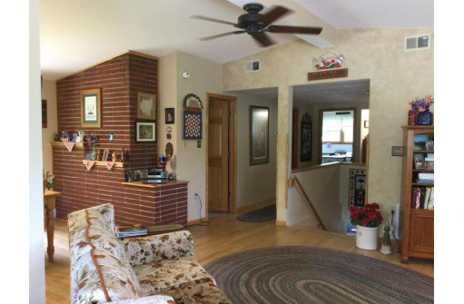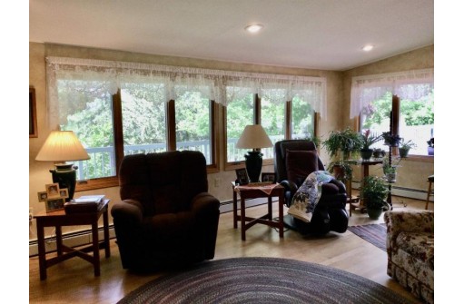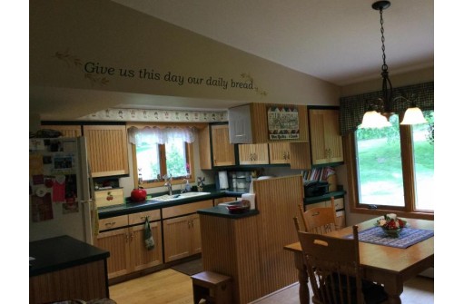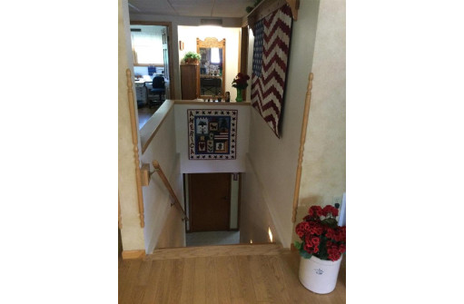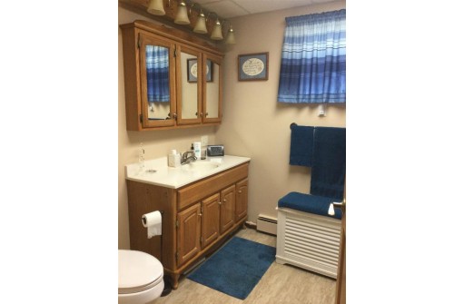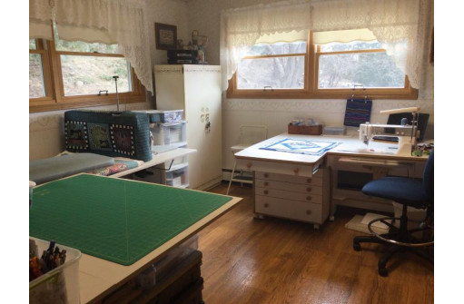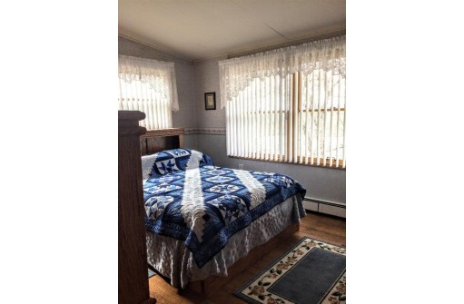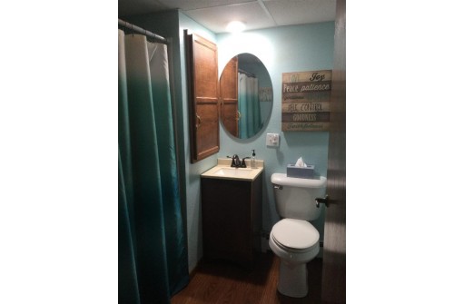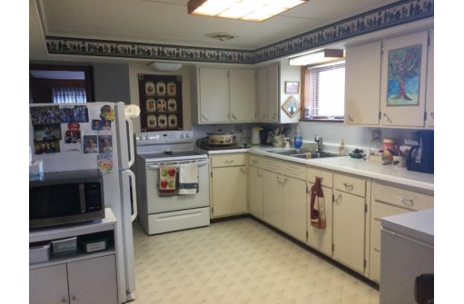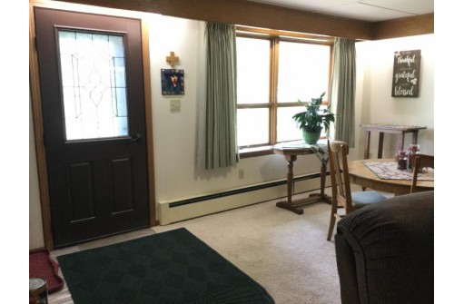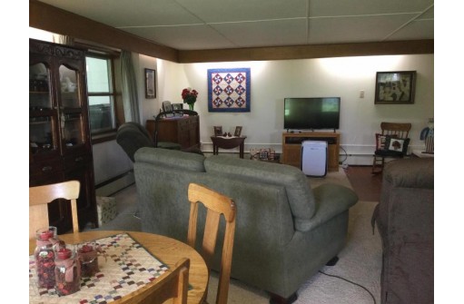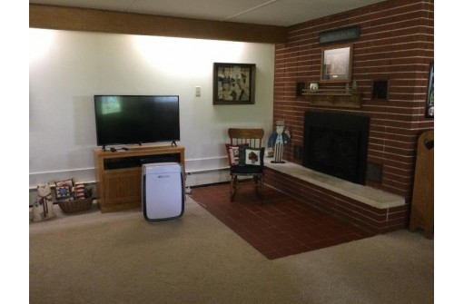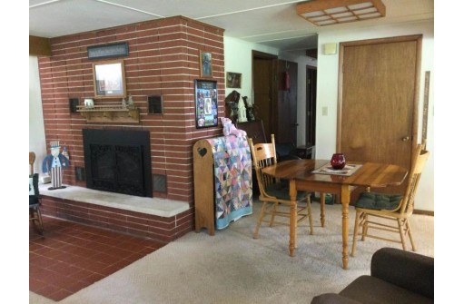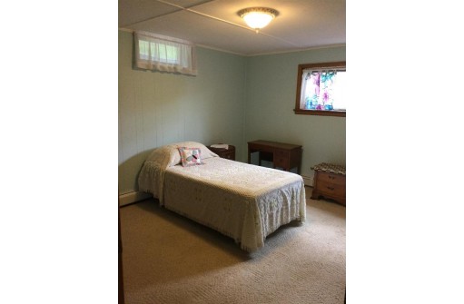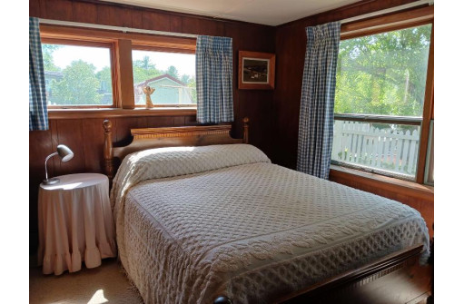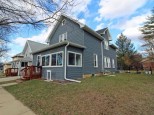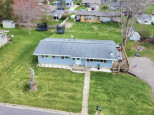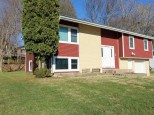WI > Richland > Richland Center > 593 E 8th St
Property Description for 593 E 8th St, Richland Center, WI 53581
R-7755 Charming 4 Bedroom: 2600 sq ft home featuring large living area with vaulted ceilings & wood floors, kitchen/dining area prefect for entertaining, spacious family room with fireplace, den/office, 2 kitchens, (one for the in-laws), large deck for outdoor enjoyment, vinyl fenced in yard with garden/storage shed located on half acre corner lot on the edge of town. Low maintenance metal roof, all appliances included. No occupancy until October.
- Finished Square Feet: 2,600
- Finished Above Ground Square Feet: 1,300
- Waterfront:
- Building Type: 1 story
- Subdivision: None
- County: Richland
- Lot Acres: 0.5
- Elementary School: Richland C
- Middle School: Richland
- High School: Richland Center
- Property Type: Single Family
- Estimated Age: 1960
- Garage: 2 car, Carport
- Basement: Full
- Style: Ranch
- MLS #: 1935707
- Taxes: $3,546
- Master Bedroom: 11x13
- Bedroom #2: 13x13
- Bedroom #3: 11x13
- Bedroom #4: 12x13
- Family Room: 18x25
- Kitchen: 13x13
- Living/Grt Rm: 13x23
- Dining Room: 9x14
- DenOffice: 11x13
- 2ndKitchen: 10x13
- Laundry: 6x7
