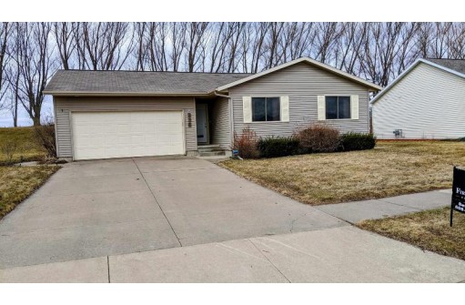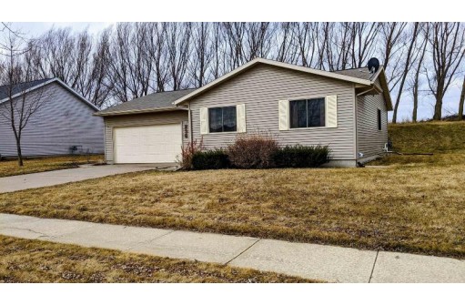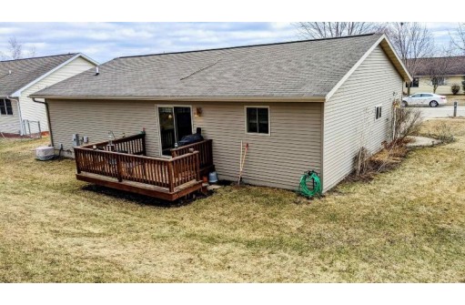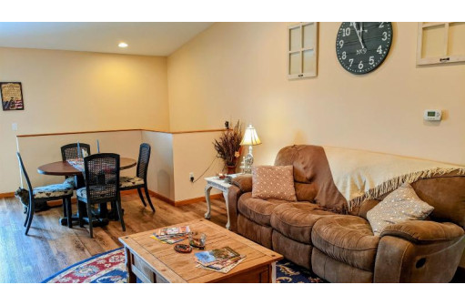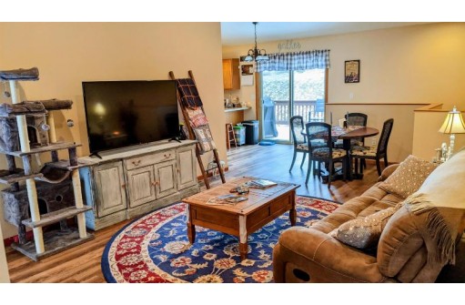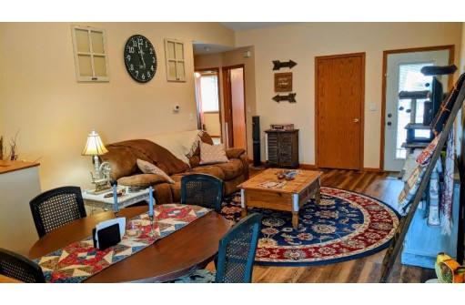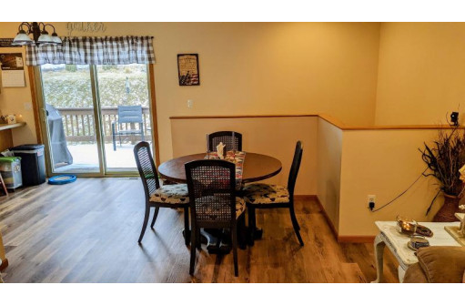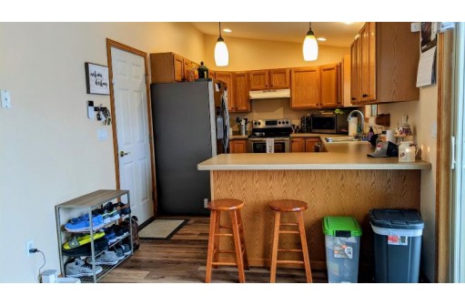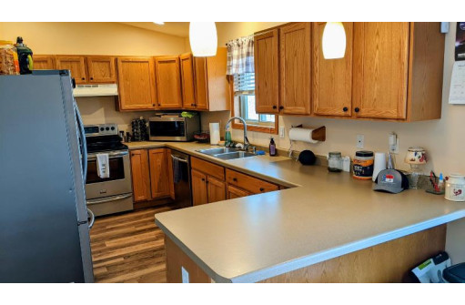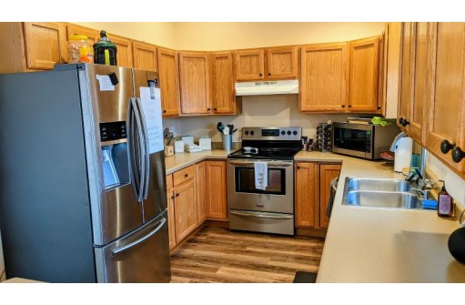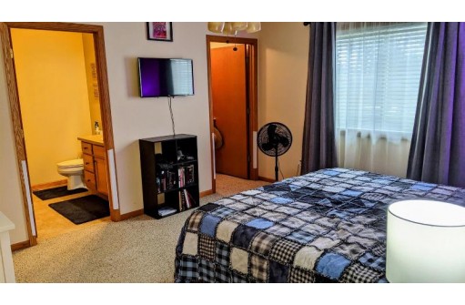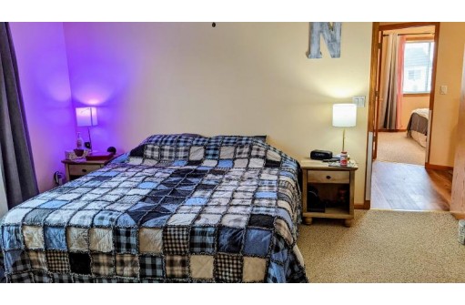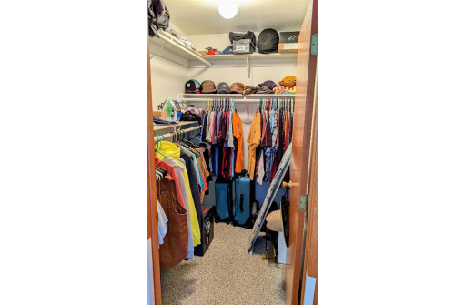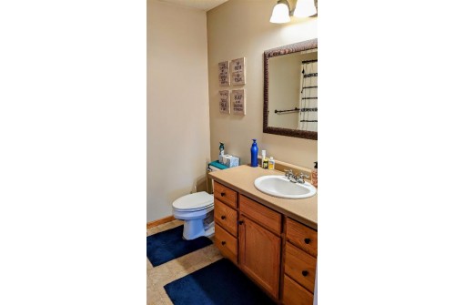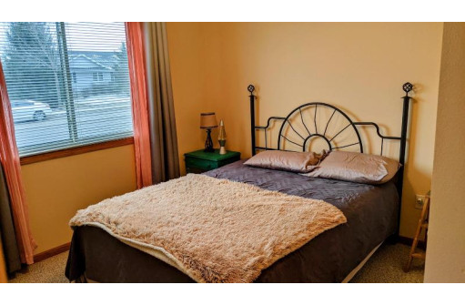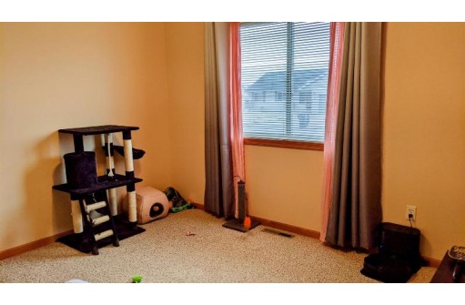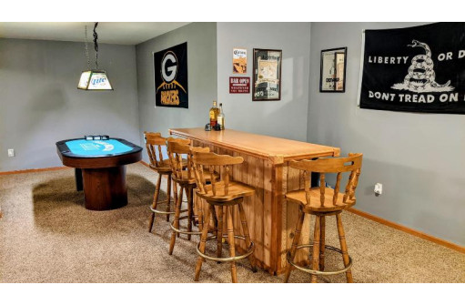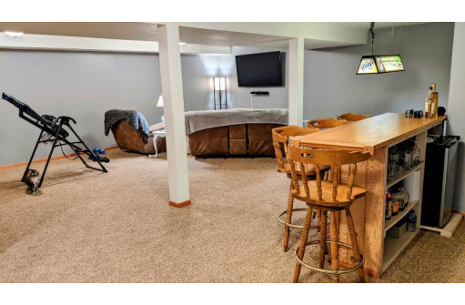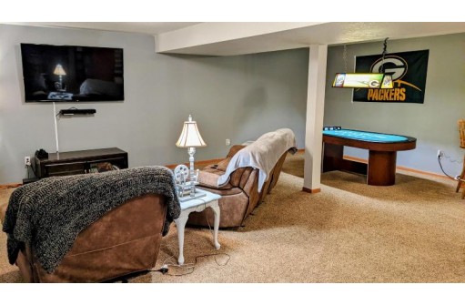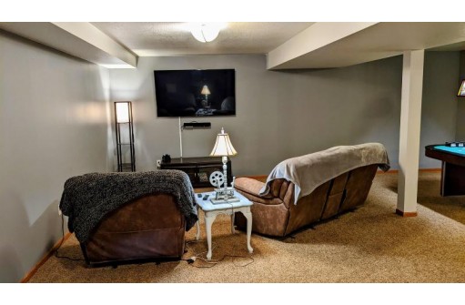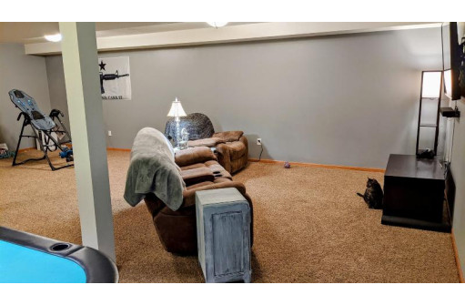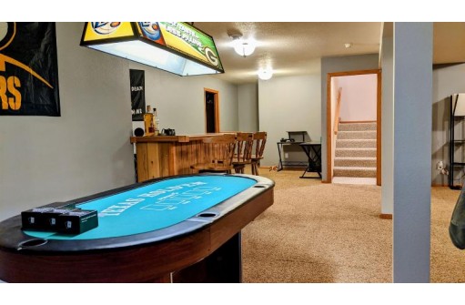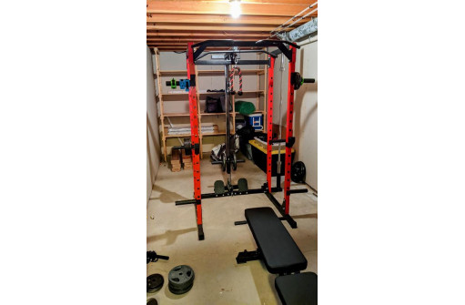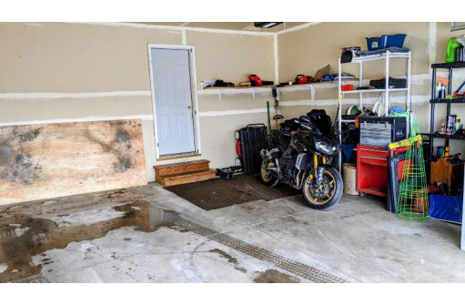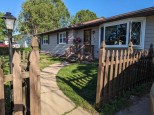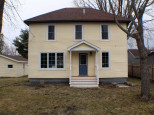Property Description for 236 Nicholas St, Tomah, WI 54660
A beautiful ranch home in the Sunny Hills subdivision is ready for you to call it HOME. This 3 bed 2 bath home boasts a master suite with walk in closets, new flooring, vaulted ceilings and a great lower level family room ready for all your entertainment needs! Come and tour as this one will not last long on the market. *Home items and furniture available for purchase*
- Finished Square Feet: 2,100
- Finished Above Ground Square Feet: 1,300
- Waterfront:
- Building Type: 1 story
- Subdivision: Sunny Hills
- County: Monroe
- Lot Acres: 0.2
- Elementary School: Call School District
- Middle School: Tomah
- High School: Tomah
- Property Type: Single Family
- Estimated Age: 2007
- Garage: 2 car, Attached, Opener inc.
- Basement: Full, Poured Concrete Foundation, Sump Pump, Total finished
- Style: Ranch
- MLS #: 1930672
- Taxes: $3,586
- Master Bedroom: 15x13
- Bedroom #2: 12x10
- Bedroom #3: 12x10
- Family Room: 28x25
- Kitchen: 22x10
- Living/Grt Rm: 22x13
- Laundry: 10x08
