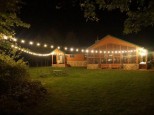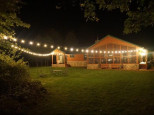Property Description for W4461 20th Terr, Necedah, WI 54646
PETENWELL LAKE HOME! Work hard, play hard...and there's no better place to relax, unwind & PLAY than beautiful Petenwell Lake. Instantly feel at ease at your new MASSIVE log home, complete w/30' pier & hard-to-find private frontage on WI's 4th largest lake. The picture-perfect covered porch welcomes you inside where you'll be overwhelmed by the soaring ceilings, exposed log staircase/catwalk, gorgeous stone fireplace & floor-to-ceiling windows that bring the great outdoors right into your living room. With 6 bedrooms, 3 baths, 2 large living areas & screened-in porch, you'll be able to host everything from 4th of July to holiday dinners. Catch fireflies by the lakeside firepit & fish off the dock, start making memories here today! 30 min to Sand Valley golf. Great opportunities for rental.
- Finished Square Feet: 3,624
- Finished Above Ground Square Feet: 3,624
- Waterfront: Boat Ramp/Lift, Dock/Pier, Has actual water frontage, On a lake
- Building Type: 2 story
- Subdivision: N/A
- County: Juneau
- Lot Acres: 1.15
- Elementary School: Call School District
- Middle School: Call School District
- High School: Call School District
- Property Type: Single Family
- Estimated Age: 1996
- Garage: 3 car, Detached, Opener inc.
- Basement: Full
- Style: Log Home, Other
- MLS #: 1939912
- Taxes: $6,476
- Master Bedroom: 20x15
- Bedroom #2: 12x12
- Bedroom #3: 12x10
- Bedroom #4: 12x9
- Bedroom #5: 11x7
- Family Room: 25x16
- Kitchen: 14x13
- Living/Grt Rm: 22x17
- Dining Room: 20x10
- Loft: 19x11
- ScreendPch: 27x10
- Laundry:


































































































































