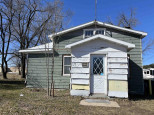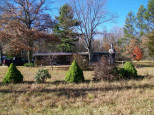Property Description for 400 W 2nd St, Necedah, WI 54646
This cute corner home in Necedah allows for great main floor living space. Backyard is partially fenced. New roof 2 years ago, new flooring throughout, and some new windows. Additional shed offers great storage. This may be your opportunity to get into the investment market, or perfect starter home, or downsize to in town living.
- Finished Square Feet: 1,440
- Finished Above Ground Square Feet: 1,440
- Waterfront:
- Building Type: 1 1/2 story
- Subdivision:
- County: Juneau
- Lot Acres: 0.17
- Elementary School: Necedah
- Middle School: Necedah
- High School: Necedah
- Property Type: Single Family
- Estimated Age: 1940
- Garage: 1 car, Attached
- Basement: Partial
- Style: Cape Cod
- MLS #: 1945399
- Taxes: $1,439
- Master Bedroom: 9x16
- Bedroom #2: 8x11
- Bedroom #3: 11x11
- Kitchen: 8x14
- Living/Grt Rm: 11x14
- Bonus Room: 3x8
- Bonus Room: 7x13
- Laundry: 6x9
- Mud Room: 7x11



























































