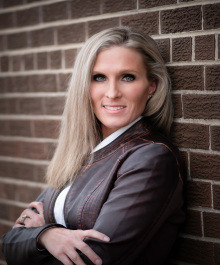Property Description for W4241 47th St, Mauston, WI 53948
Stunning 2,700 sq. ft. 3 bed / 3 bath primary home PLUS a 1,080 sq. ft. guest house on over 40 acres. Partial list of features includes: Coffered ceilings in 3 rooms / Custom hardwood flooring / Walk-through Pantry / In-Floor Heat in 2 bathrooms. Basement has 9' ceiling with I-Beam construction and is roughed in for a full bath. Beautiful backyard patio with retractable canopy & a grilling station. 40' x 60' Pole Shed / 30' above ground pool / 3-car attached garage / Blacktop Driveway / 4- deer stands. Guest house has it's own well & septic and can be used all year around and could also make a great VRBO.
- Finished Square Feet: 2,700
- Finished Above Ground Square Feet: 2,700
- Waterfront:
- Building Type: 1 story
- Subdivision:
- County: Juneau
- Lot Acres: 40.51
- Elementary School: West Side
- Middle School: Olson
- High School: Mauston
- Property Type: Single Family
- Estimated Age: 2012
- Garage: 3 car, Additional Garage, Attached
- Basement: 8 ft. + Ceiling, Full, Poured Concrete Foundation, Stubbed for Bathroom, Sump Pump
- Style: Ranch
- MLS #: 1946499
- Taxes: $10,626
- Master Bedroom: 14x15
- Bedroom #2: 12x12
- Bedroom #3: 12x12
- Kitchen: 14x16
- Living/Grt Rm: 18x21
- Dining Room: 12x14
- DenOffice: 11x12
- Sun Room: 11x12
- Laundry: 6.5x8
Similar Properties
There are currently no similar properties for sale in this area. But, you can expand your search options using the button below.



























































































