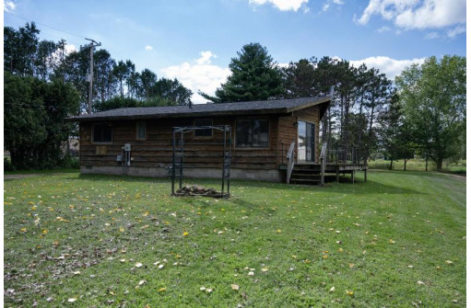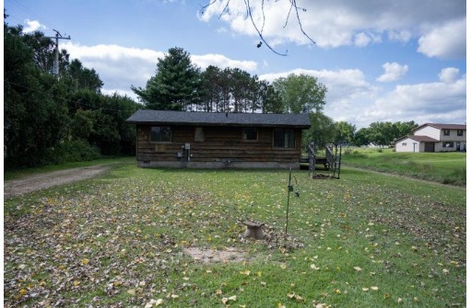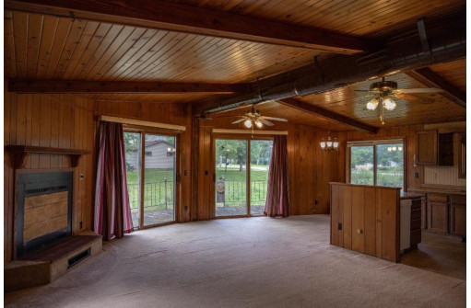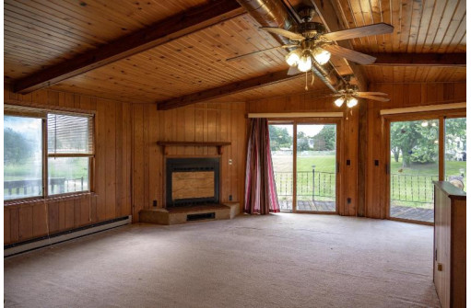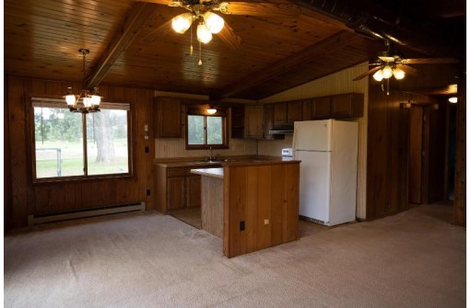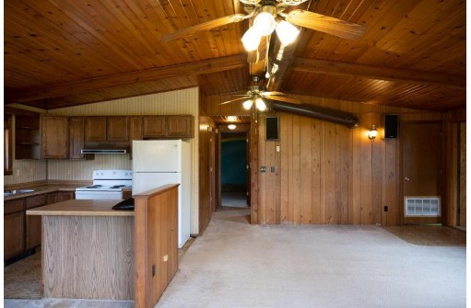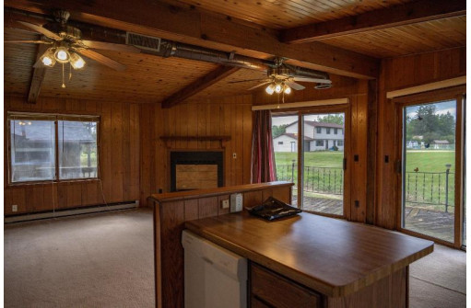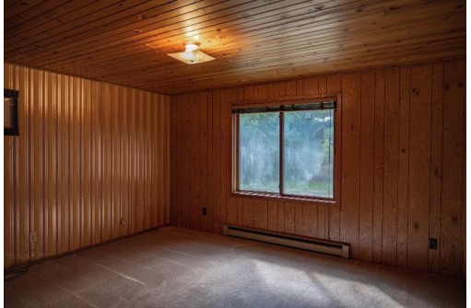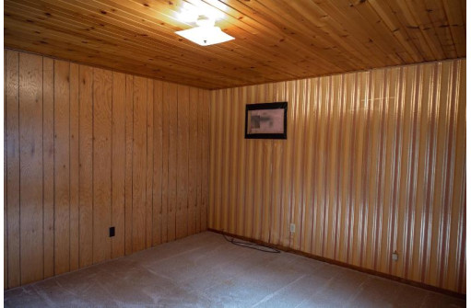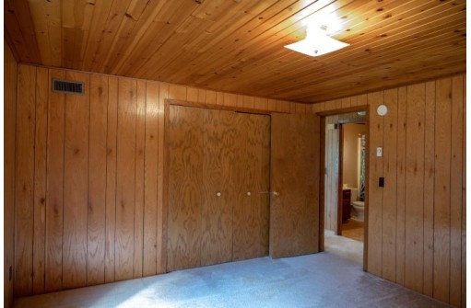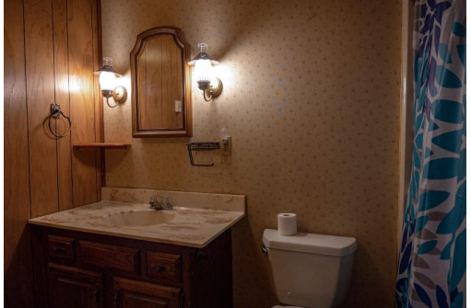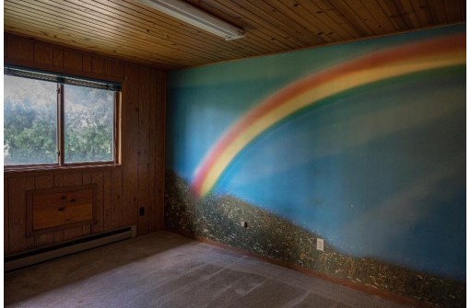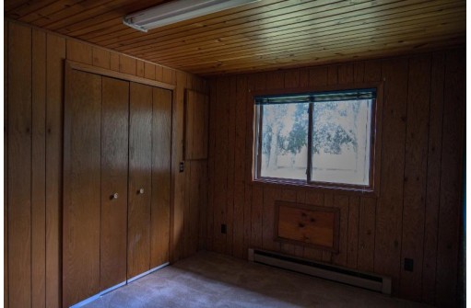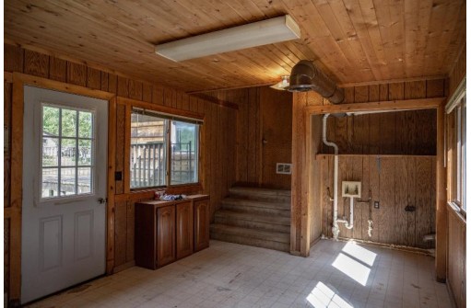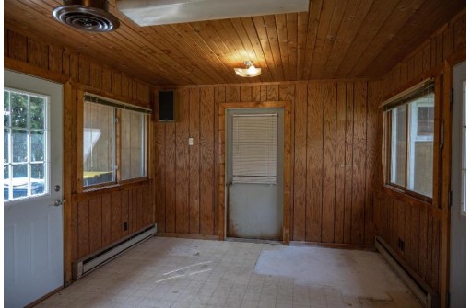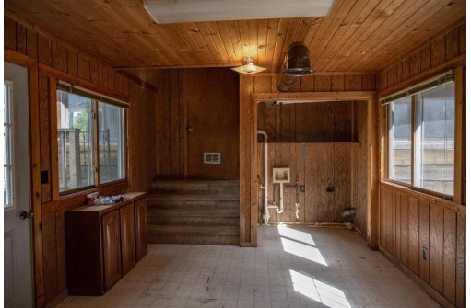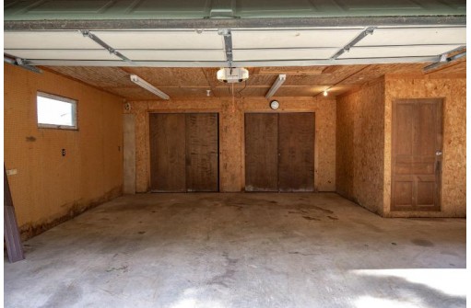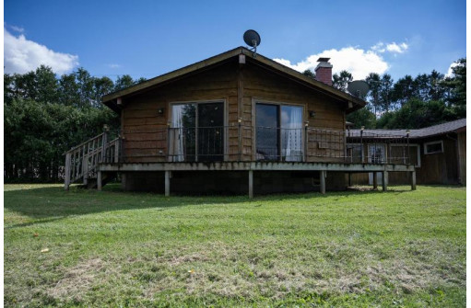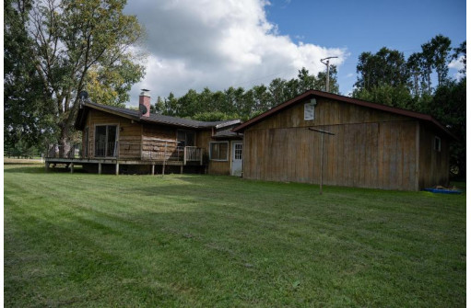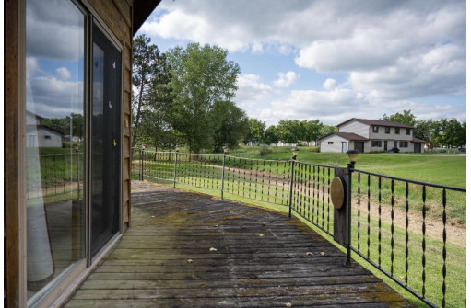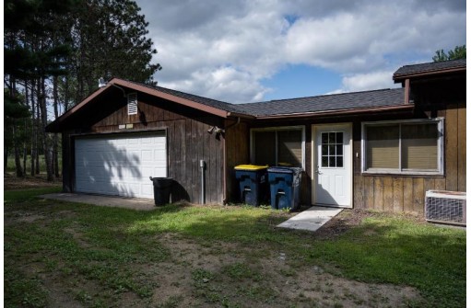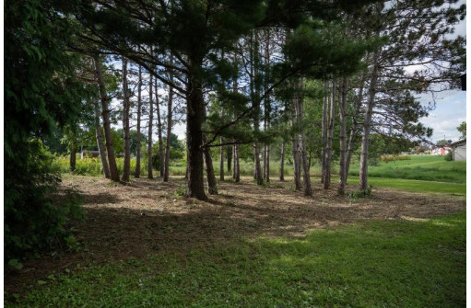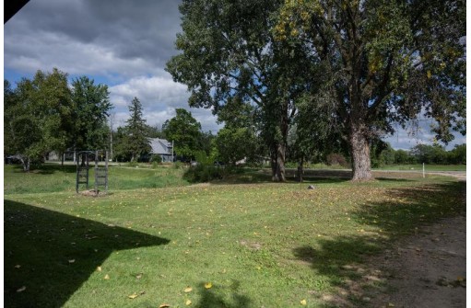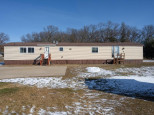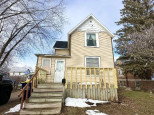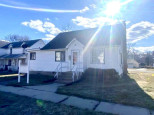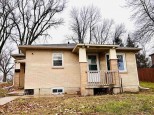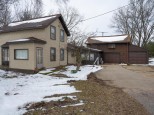Property Description for 917 Division St, Mauston, WI 53948
Hurry and take a tour of this 2B 1BA home on just over an acre but still within city limits. Home features a 2 car attached garage that connects by a heated breezeway mud room. Open concept living/kitchen/dining with vaulted ceilings. Wood burning fireplace is an added bonus. There is also a heated shop/storage area in garage.
- Finished Square Feet: 1,150
- Finished Above Ground Square Feet: 1,150
- Waterfront:
- Building Type: 1 story
- Subdivision:
- County: Juneau
- Lot Acres: 1.03
- Elementary School: Grayside
- Middle School: Olson
- High School: Mauston
- Property Type: Single Family
- Estimated Age: 1989
- Garage: 2 car, Attached, Opener inc.
- Basement: Block Foundation, Crawl space
- Style: Ranch
- MLS #: 1942817
- Taxes: $2,721
- Master Bedroom: 12x13
- Bedroom #2: 10x12
- Kitchen: 10x10
- Living/Grt Rm: 15x22
- Mud Room: 15x11
- Dining Area: 9x9
