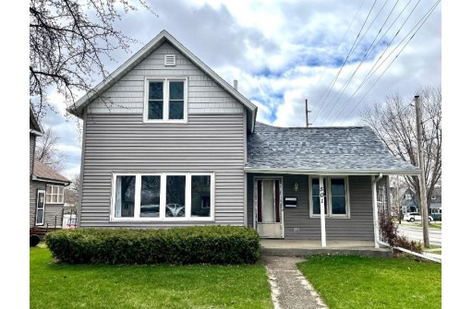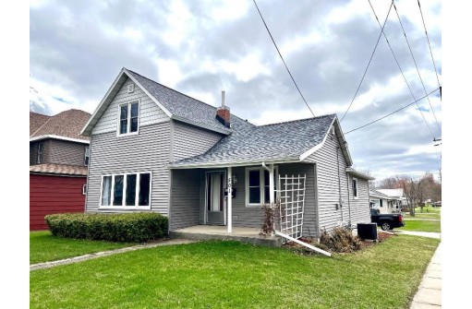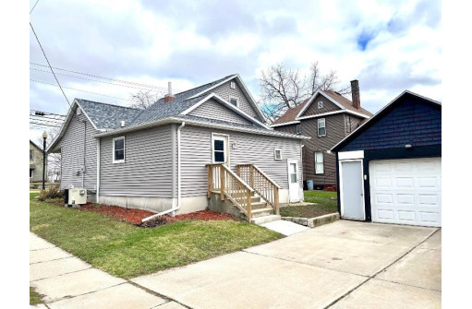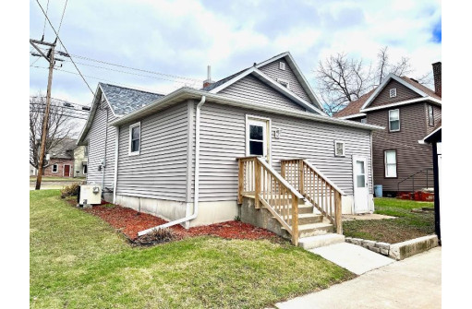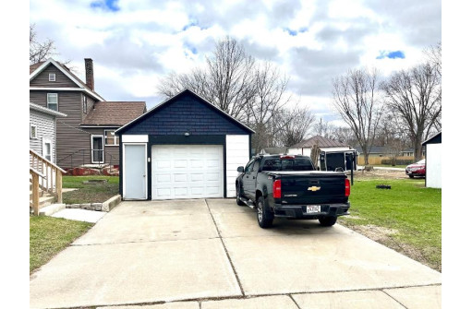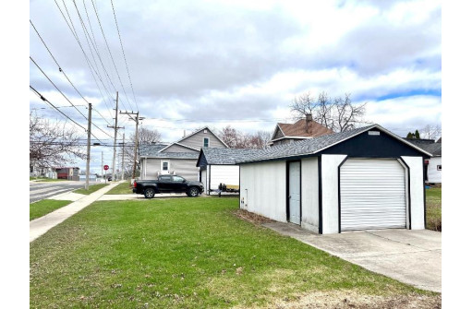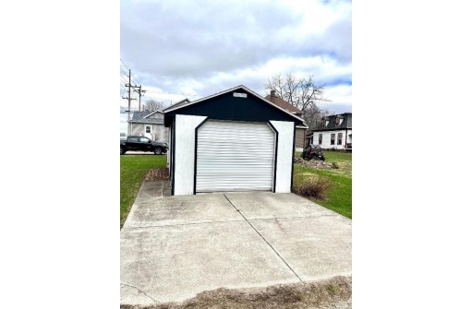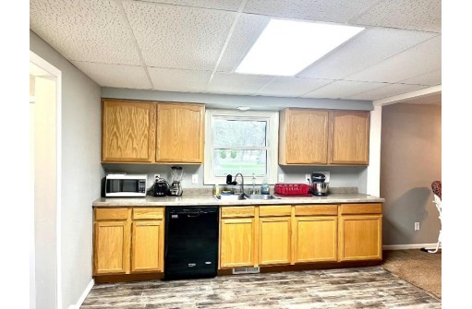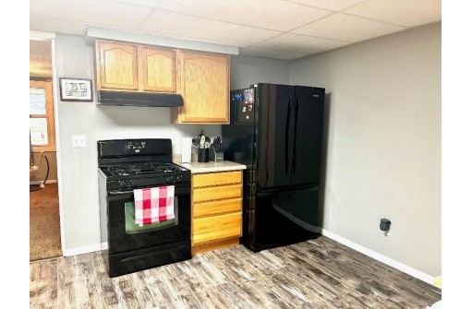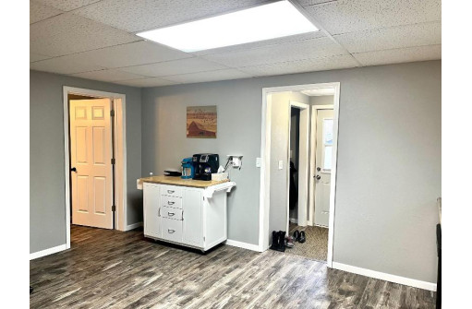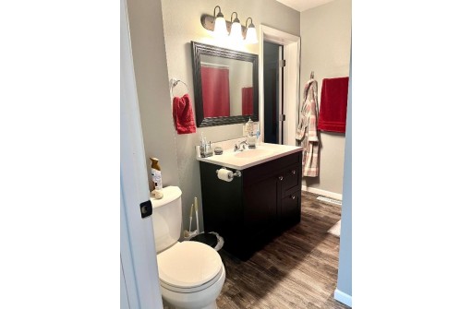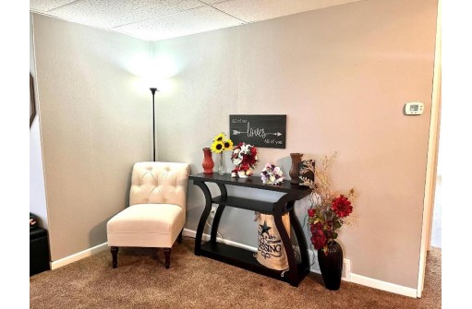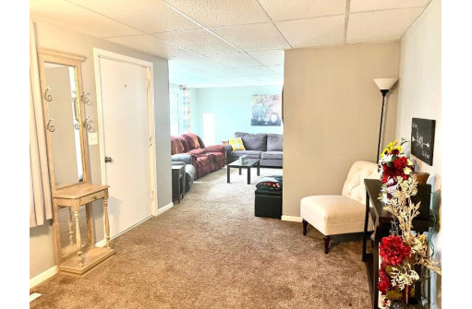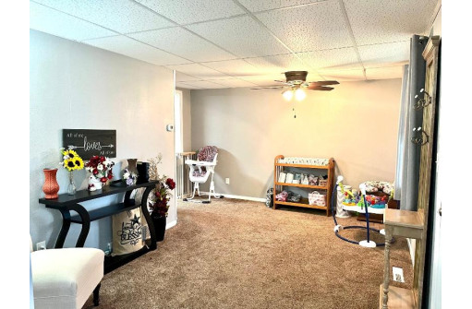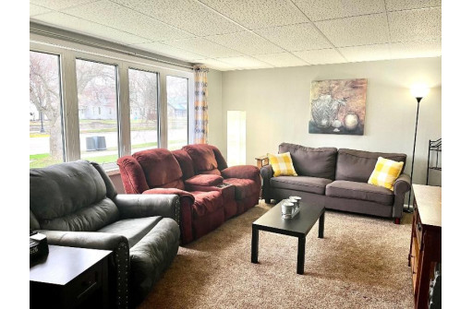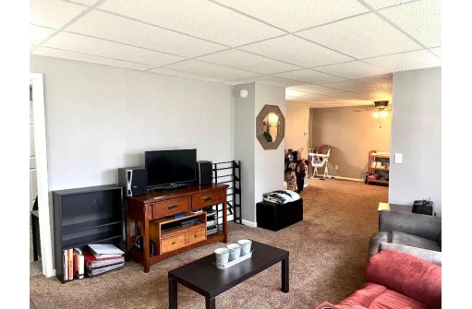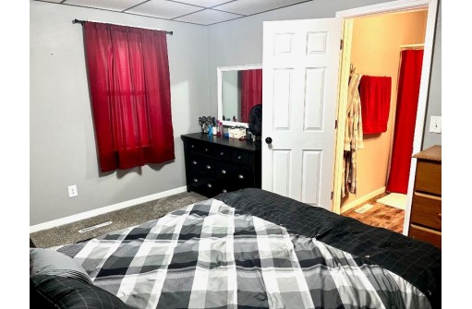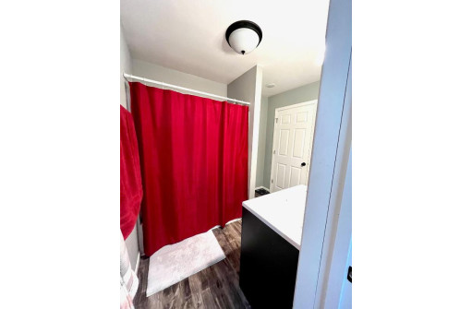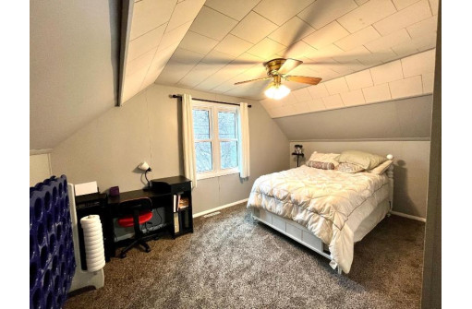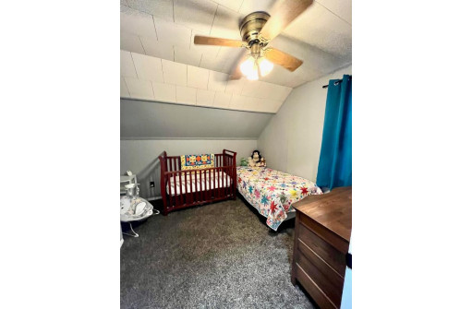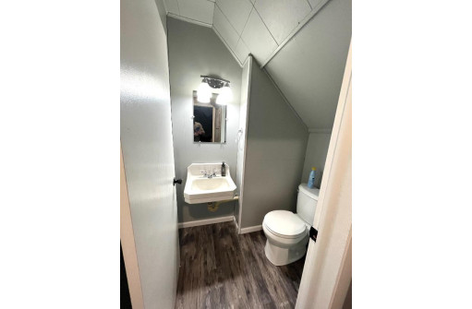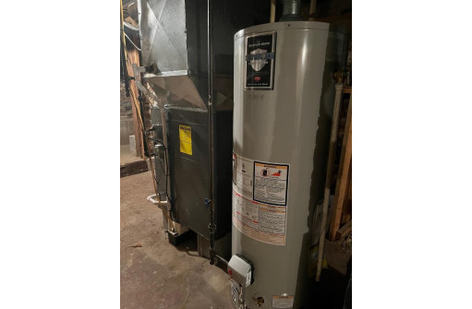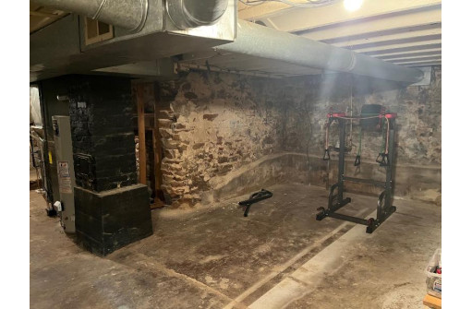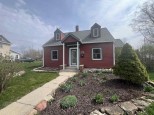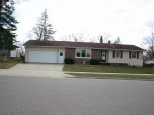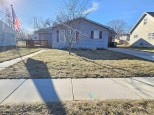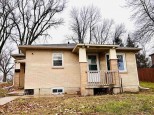Property Description for 501 Division St, Mauston, WI 53948
This impeccably maintained 3 bedroom 1 1/2 bath home was completely updated in 2018/2019. New flooring, windows, siding, furnace, water heater, kitchen, bath, etc. Home features a main floor laundry, pantry, a dry basement and TWO detached garages. This a great home in a great neighborhood...Don't let this one pass you by.
- Finished Square Feet: 1,200
- Finished Above Ground Square Feet: 1,200
- Waterfront:
- Building Type: 1 1/2 story
- Subdivision: Na
- County: Juneau
- Lot Acres: 0.19
- Elementary School: Call School District
- Middle School: Call School District
- High School: Mauston
- Property Type: Single Family
- Estimated Age: 1920
- Garage: 2 car, Alley Entrance, Detached
- Basement: Partial
- Style: National Folk/Farm house
- MLS #: 1932731
- Taxes: $2,955
- Master Bedroom: 10x13
- Bedroom #2: 10x11
- Bedroom #3: 11x15
- Kitchen: 12x12
- Living/Grt Rm: 13x16
- Dining Room: 14x16
- Laundry: 4x8
