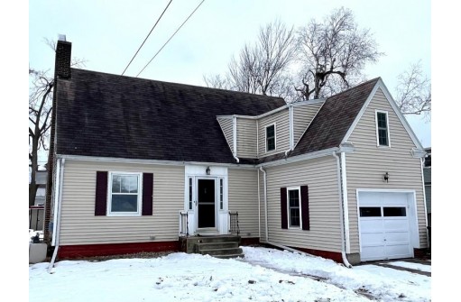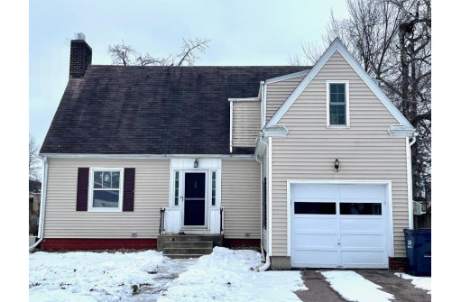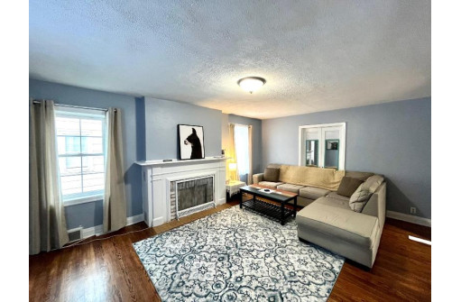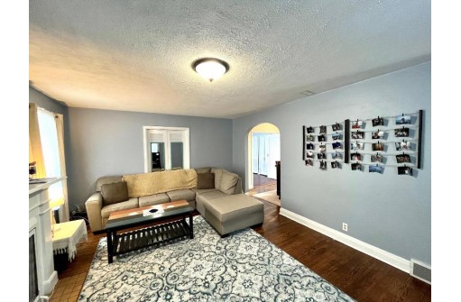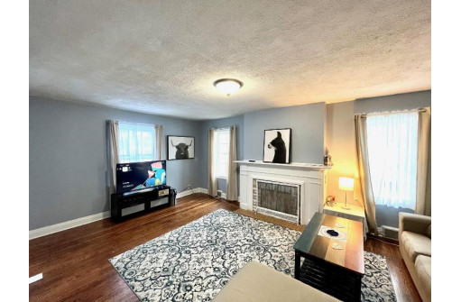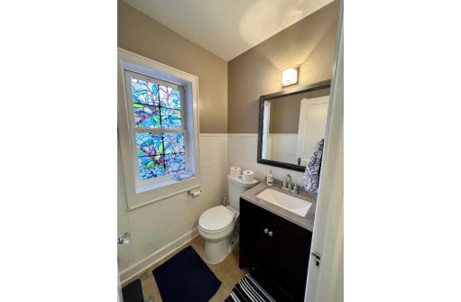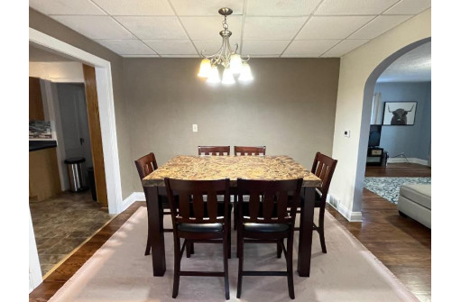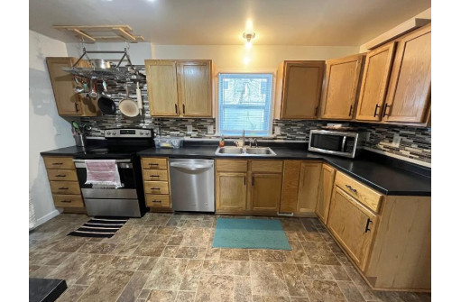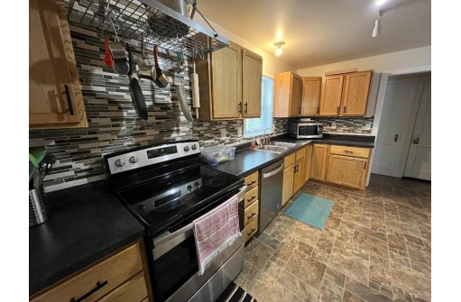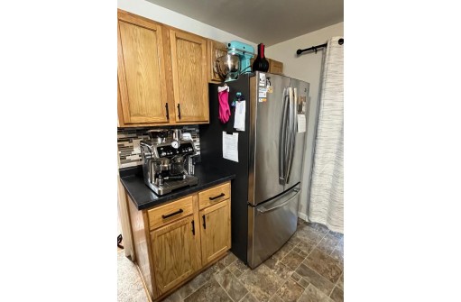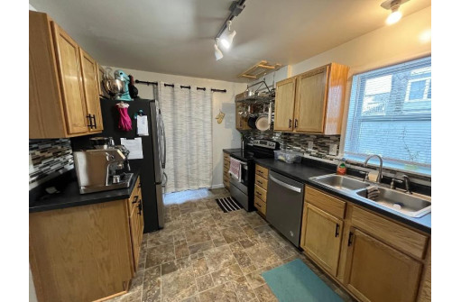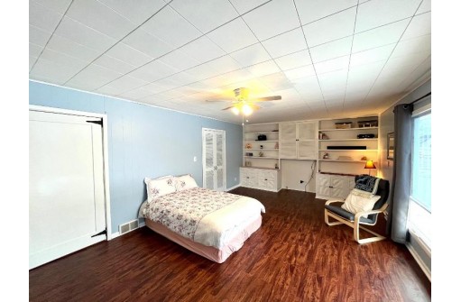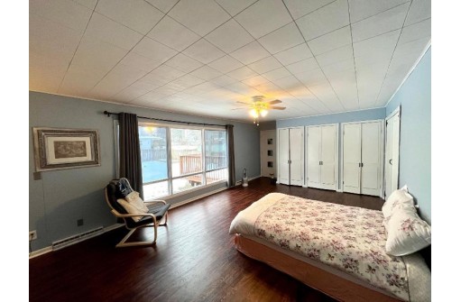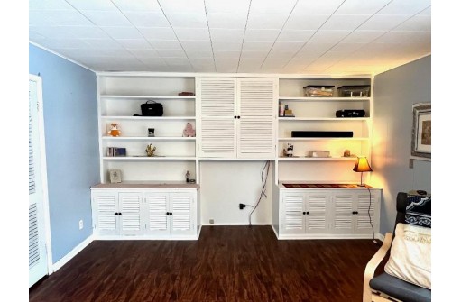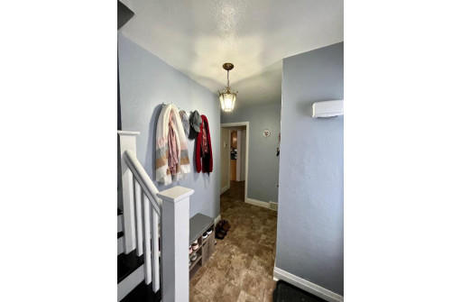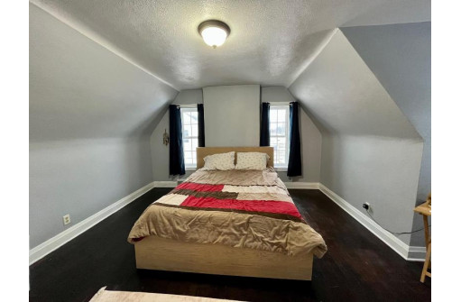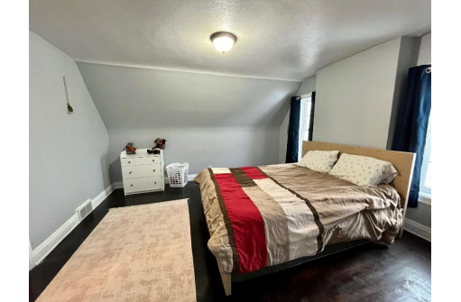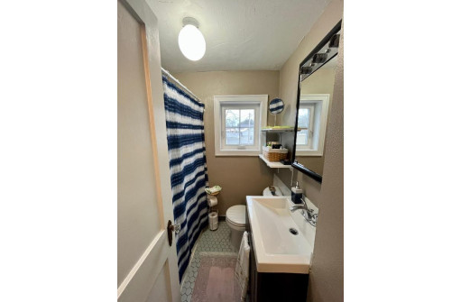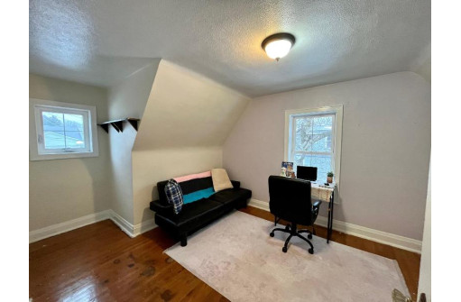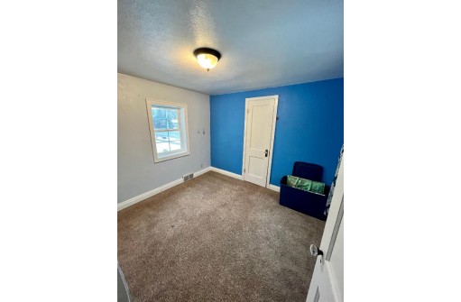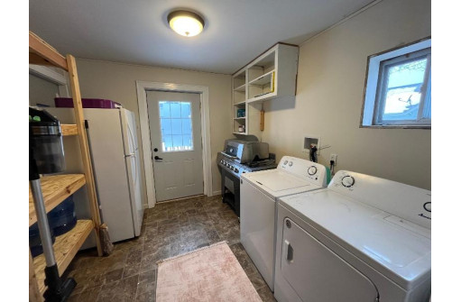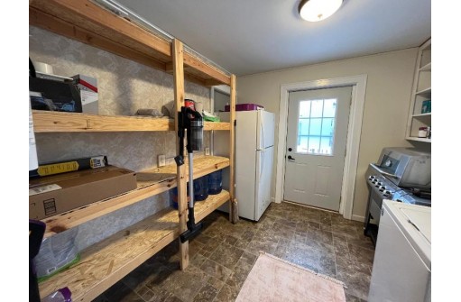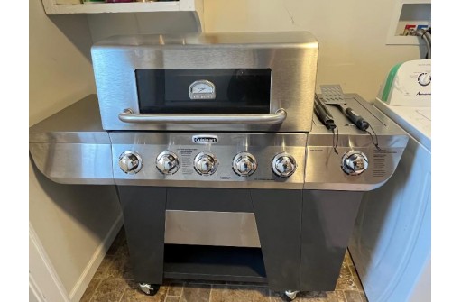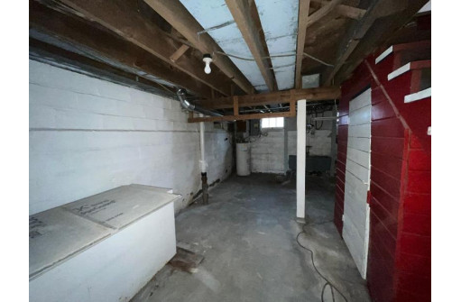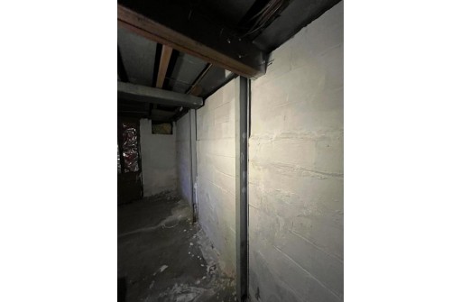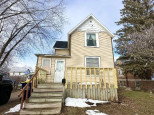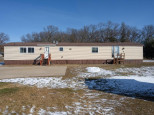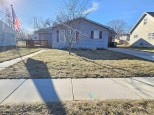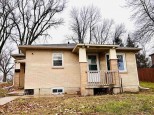Property Description for 260 Elmberta St, Mauston, WI 53948
Very well maintained 4 bedroom 1.5 bath home with huge primary bedroom on main level. This home is spacious, comes with stainless appliances, newer deck and a nice yard in the back. There is a one car attached garage with opener and only 2 blocks away from the schools. This property is a great value and move in ready, schedule your appointment to see it today!
- Finished Square Feet: 1,738
- Finished Above Ground Square Feet: 1,738
- Waterfront:
- Building Type: 2 story
- Subdivision: None
- County: Juneau
- Lot Acres: 0.18
- Elementary School: Grayside
- Middle School: Olson
- High School: Mauston
- Property Type: Single Family
- Estimated Age: 1940
- Garage: 1 car, Attached
- Basement: Full
- Style: Cape Cod
- MLS #: 1948793
- Taxes: $3,140
- Master Bedroom: 20x10
- Bedroom #2: 11x12
- Bedroom #3: 11x12
- Bedroom #4: 15x15
- Kitchen: 15x10
- Living/Grt Rm: 26x14
- Dining Room: 11x9
- Laundry: 10x10
- Dining Area: 13x18
