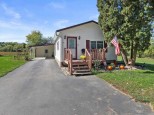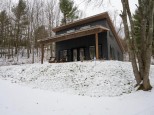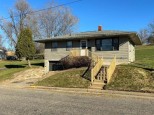Property Description for 200 Chestnut Dr, Elroy, WI 53929
Welcome home to this tastefully updated, open-concept, ranch home on a corner lot. Enjoy morning coffee, happy hours, and cook-outs on the freshly painted (after pictures) deck. Plenty of space for entertaining or spreading out inside, as well, with the open-concept living/kitchen/dining areas and the lower level rec room. Enjoy a clutter free home with tons of storage in the bedroom closets, laundry room, lower level, and over-sized 2-car garage. Delight in low maintenance living with many new updates, including roof, furnace, central air, refrigerator, stove, washer, and more!
- Finished Square Feet: 1,972
- Finished Above Ground Square Feet: 1,072
- Waterfront:
- Building Type: 1 story, Manufactured w/ Land
- Subdivision:
- County: Juneau
- Lot Acres: 0.21
- Elementary School: Call School District
- Middle School: Royall
- High School: Royall
- Property Type: Single Family
- Estimated Age: 1996
- Garage: 2 car, Detached
- Basement: Full, Partially finished, Sump Pump
- Style: Ranch
- MLS #: 1936867
- Taxes: $2,714
- Master Bedroom: 14x13
- Bedroom #2: 13x10
- Bedroom #3: 10x10
- Bedroom #4: 15x12
- Bedroom #5: 14x12
- Family Room: 27x12
- Kitchen: 16x13
- Living/Grt Rm: 18x17
- Laundry: 9x5
























































































