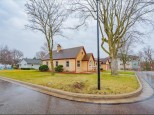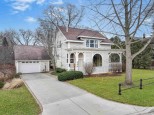Property Description for 550 Goehl Rd, Waterloo, WI 53594
Showings begin Wednesday, June 22nd. Pride of ownership shines through this simply charming 2 story which offers over 2,800 sq ft, 5 bedrooms, open floor plan, great room with fireplace & huge windows, spacious kitchen and dining area with maple cabinets & stainless steel appliances, formal dining or flex room with tray ceiling, large owner's bedroom with cathedral ceilings and double walk-in closets, owners bath with whirlpool tub & separate shower, main level laundry. Walk-out lower level family room with wet bar, stone fireplace and built-ins. Enjoy the views of yard from the deck with pergola or patio.
- Finished Square Feet: 2,837
- Finished Above Ground Square Feet: 2,049
- Waterfront:
- Building Type: 2 story
- Subdivision: Treyburn Farms
- County: Jefferson
- Lot Acres: 0.23
- Elementary School: Waterloo
- Middle School: Waterloo
- High School: Waterloo
- Property Type: Single Family
- Estimated Age: 2003
- Garage: 2 car, Attached, Opener inc.
- Basement: 8 ft. + Ceiling, Full, Full Size Windows/Exposed, Partially finished, Poured Concrete Foundation, Sump Pump, Walkout
- Style: Contemporary
- MLS #: 1936994
- Taxes: $5,918
- Master Bedroom: 15x14
- Bedroom #2: 11x10
- Bedroom #3: 11x10
- Bedroom #4: 10x10
- Family Room: 23x14
- Kitchen: 12x12
- Living/Grt Rm: 18x14
- Dining Room: 12x10
- Laundry: 9x6
- Dining Area: 13x11
- Bedroom #5: 11x11
















































