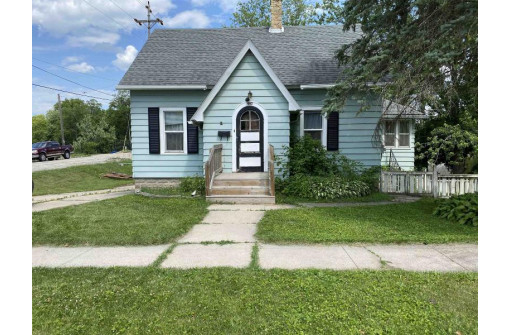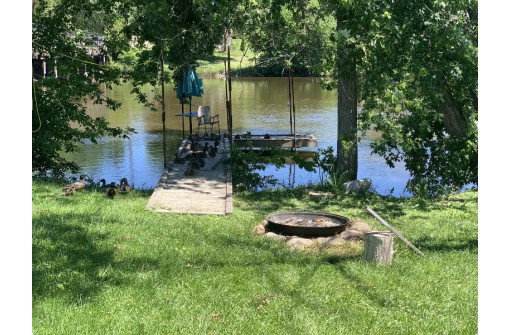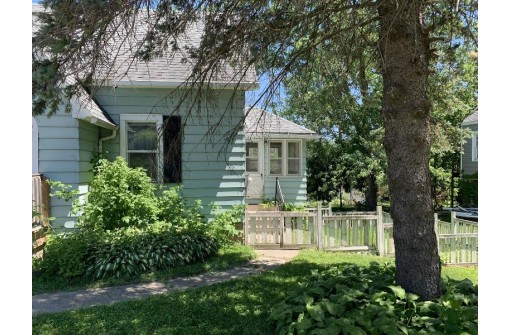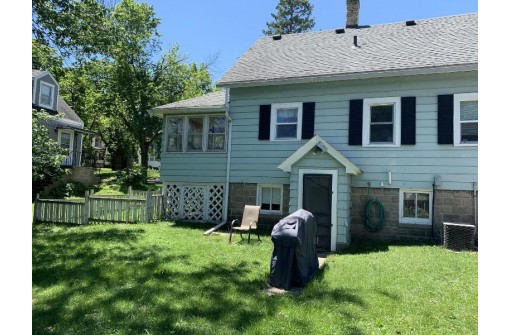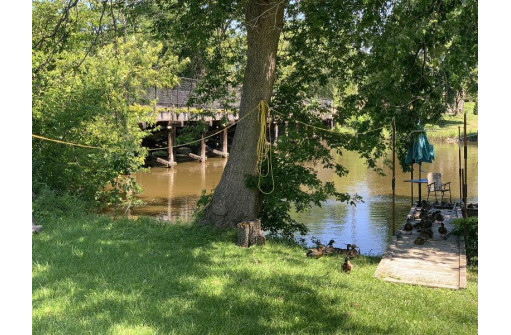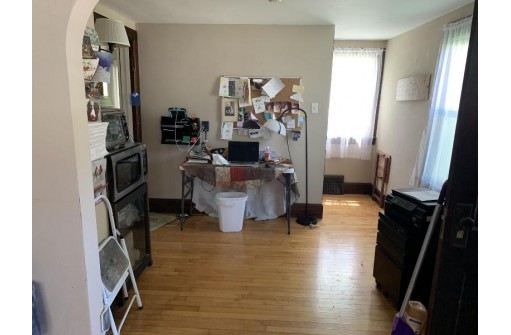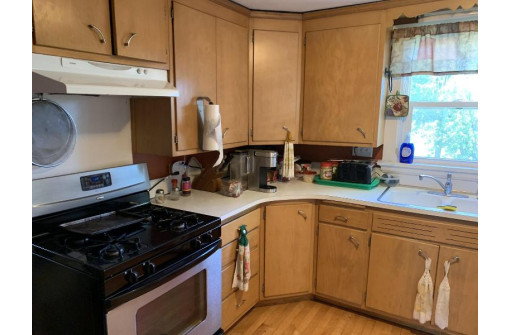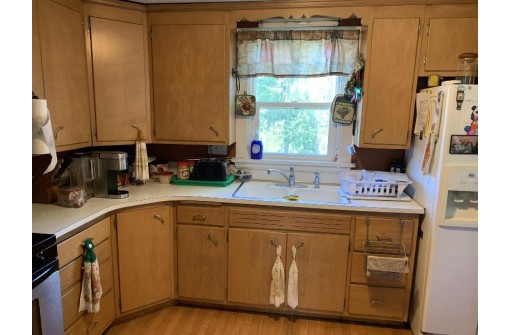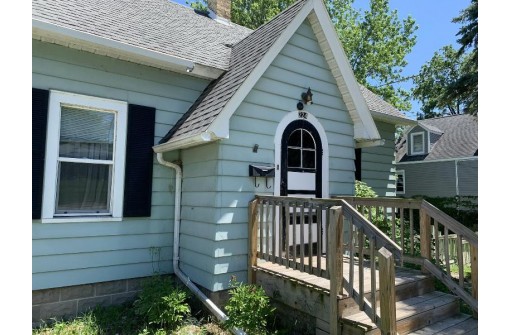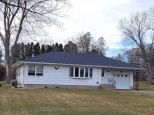Property Description for 224 N High Ave, Jefferson, WI 53549
Charming home on the Rock River! This 1930s Cape Cod has lots of historic appeal like hardwood floors, wide woodwork, arched doorways and built-ins. On the main level you'll find a living room, formal dining room, bedroom, full bath and a 3-season porch perfect for relaxing and taking in the views. The upstairs has 2 additional bedrooms and the basement has potential for a 2nd bath. Being directly on the river offers plenty of opportunities for fishing, kayaking, canoeing, or bird watching. This home sits on a corner lot and has a 2-car detached garage with workshop & vacuum & heat systems. Great location near Hwy 18, Hwy 26, golf course, downtown Jefferson & the Jefferson County Fairgrounds.
- Finished Square Feet: 1,078
- Finished Above Ground Square Feet: 1,078
- Waterfront: Dock/Pier, Has actual water frontage, On a river
- Building Type: 1 1/2 story
- Subdivision:
- County: Jefferson
- Lot Acres: 0.18
- Elementary School: West
- Middle School: Jefferson
- High School: Jefferson
- Property Type: Single Family
- Estimated Age: 1934
- Garage: 2 car, Detached, Heated
- Basement: Full, Walkout
- Style: Cape Cod
- MLS #: 1938042
- Taxes: $2,877
- Master Bedroom: 10x10
- Bedroom #2: 12x10
- Bedroom #3: 12x10
- Kitchen: 10x10
- Living/Grt Rm: 15x10
- Dining Room: 10x9
- 3-Season: 10x6
- Laundry:
Similar Properties
There are currently no similar properties for sale in this area. But, you can expand your search options using the button below.
