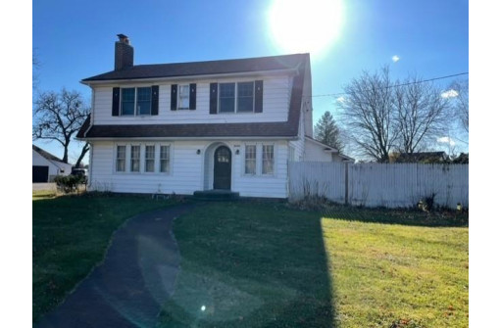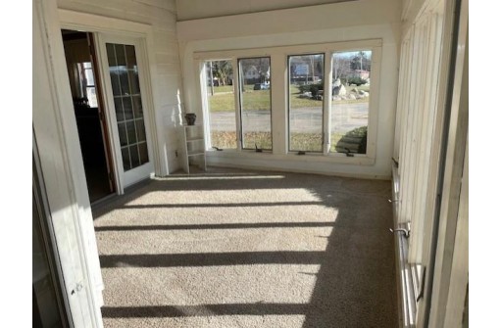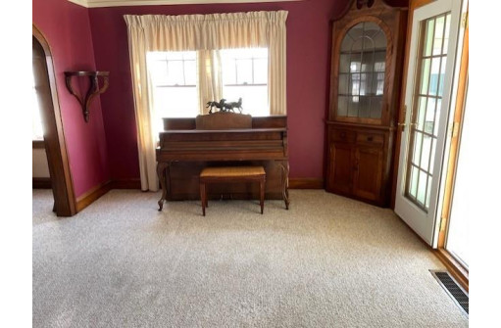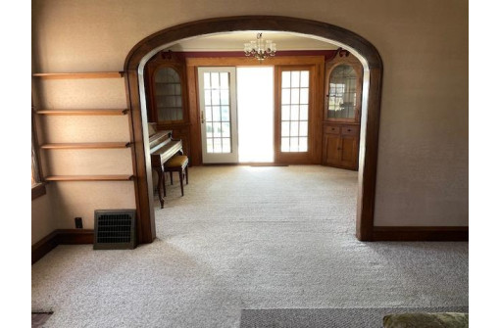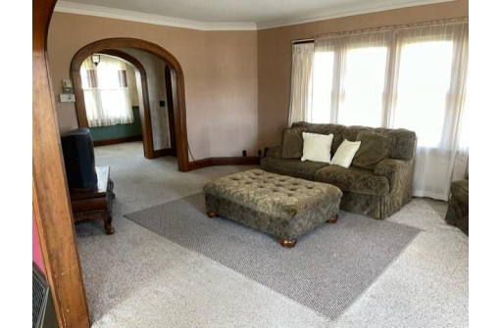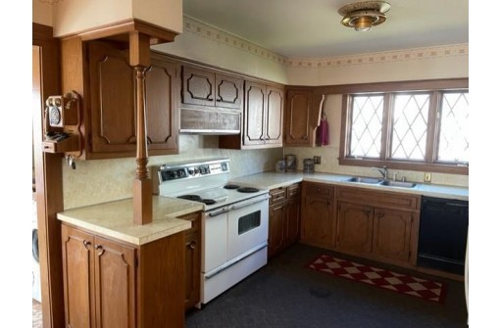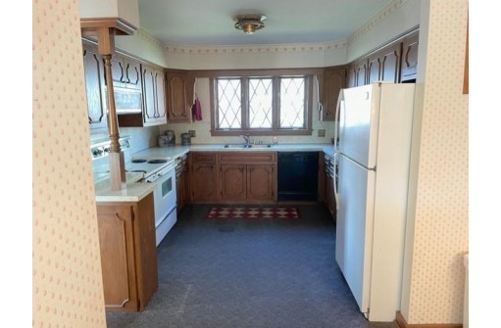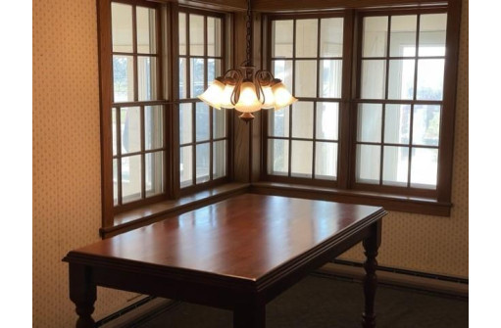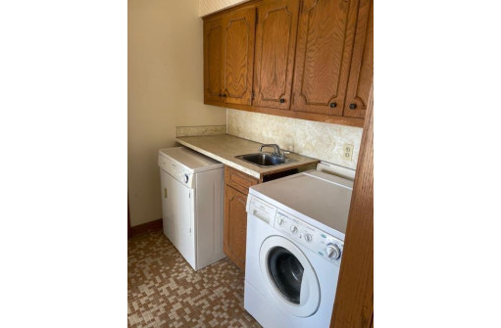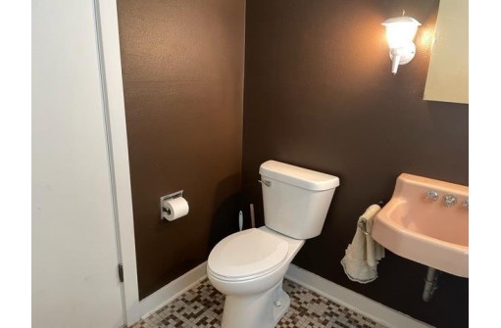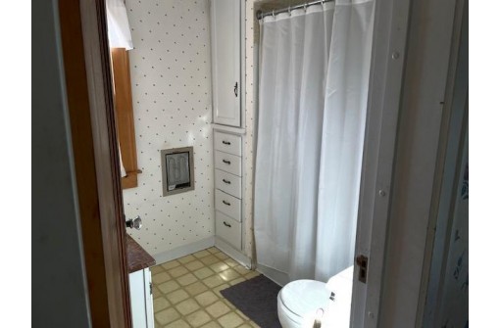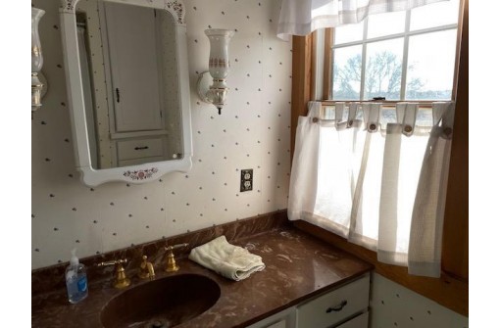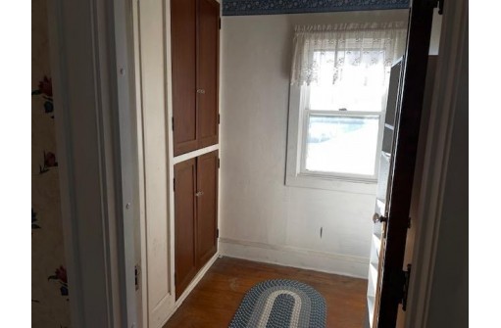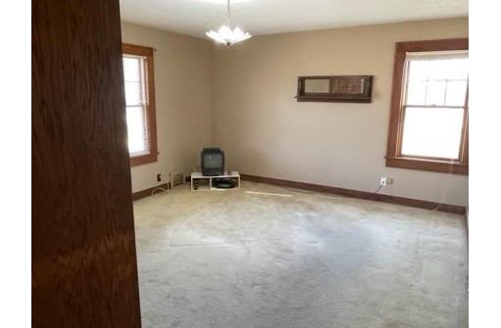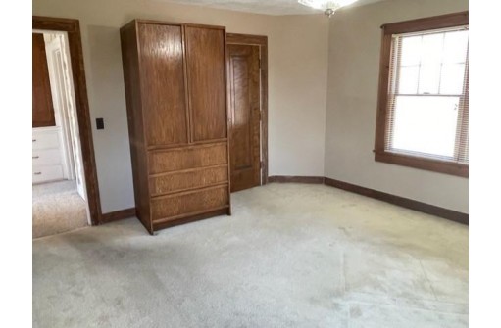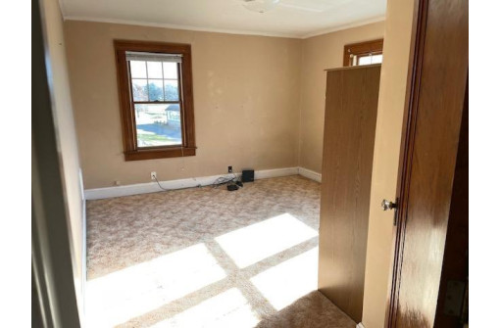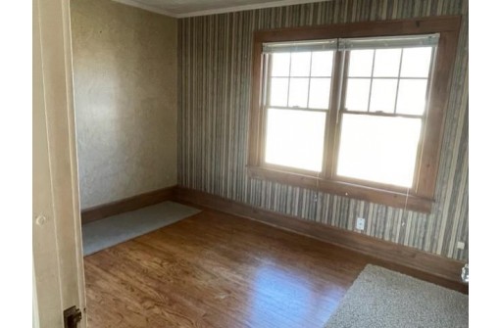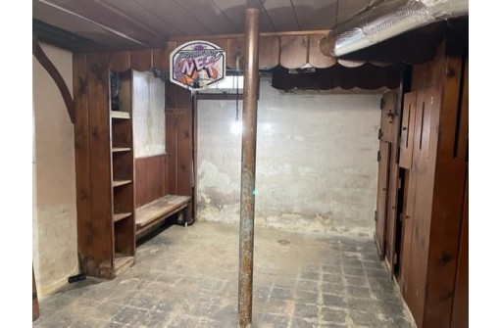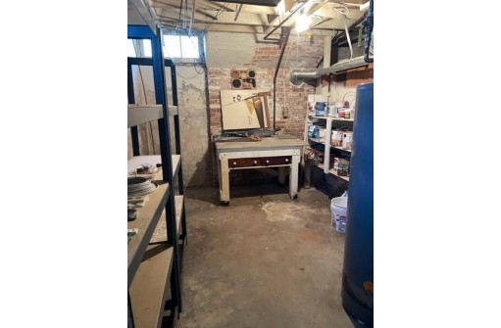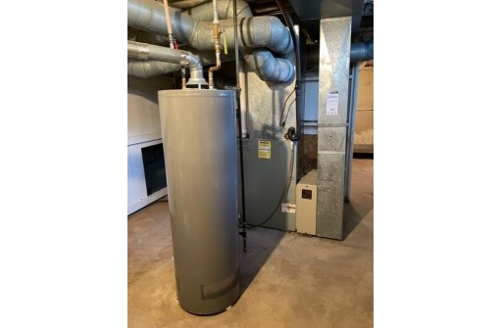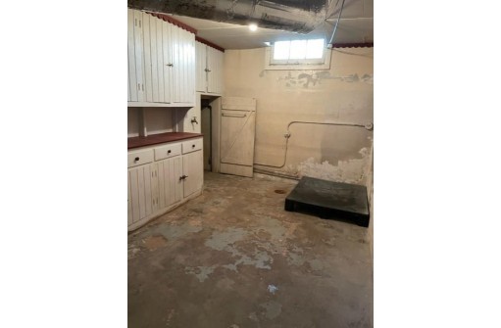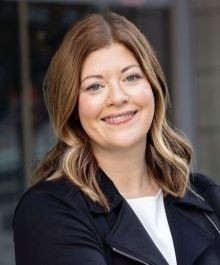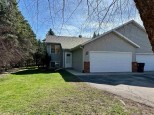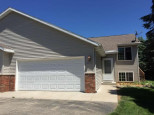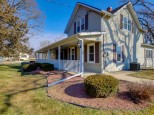Property Description for 411 E Main St, Cambridge, WI 53523
Tudor style home nicely located in the heart of the Village of Cambridge. Location near golf course, beach, schools and downtown shopping and is a perfect place to call home! Bring your ideas and visions to this home and be ready to fall in love with what was and what could be again. This charming home has 3 bedrooms and 1.5 bathrooms, including a bright three-season porch, eat in kitchen, den/office, formal dining room, wood burning fireplace, great storage and large basement with alot of potential. A 2 car attached garage leading to a laundry room and kitchen, makes for an easy living layout. A privacy fence surrounds the .31 acre lot. Updates include new electrical.
- Finished Square Feet: 1,800
- Finished Above Ground Square Feet: 1,800
- Waterfront:
- Building Type: 2 story
- Subdivision:
- County: Jefferson
- Lot Acres: 0.31
- Elementary School: Cambridge
- Middle School: Nikolay
- High School: Cambridge
- Property Type: Single Family
- Estimated Age: 999
- Garage: 2 car, Attached
- Basement: Full, Partially finished
- Style: Tudor/Provincial
- MLS #: 1924304
- Taxes: $3,901
- Master Bedroom: 13x15
- Bedroom #2: 12x15
- Bedroom #3: 12x10
- Kitchen: 7x10
- Living/Grt Rm: 19x13
- Dining Room: 17x11
- Other: 7x5
- Sun Room: 13x11
- Laundry: 7x7
- Dining Area: 12x13
- DenOffice: 9x7
