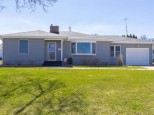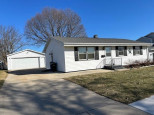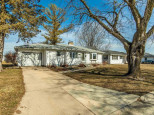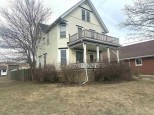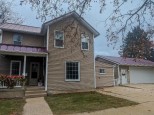Property Description for 2602 12th Ave, Monroe, WI 53566
First Time on the Market! Well cared for 3 bedroom 1 bath, Ranch Style home in quiet neighborhood close to schools: home features almost 1,700 sq.ft. of bright and sunny living space. Backyard is perfect for that gardener! Partially finished lower level complete with wet bar, newer furnace, and all appliances included.
- Finished Square Feet: 1,680
- Finished Above Ground Square Feet: 1,176
- Waterfront:
- Building Type: 1 story
- Subdivision:
- County: Green
- Lot Acres: 0.19
- Elementary School: Monroe
- Middle School: Monroe
- High School: Monroe
- Property Type: Single Family
- Estimated Age: 1970
- Garage: 1 car, Attached
- Basement: Full, Partially finished, Poured Concrete Foundation
- Style: Ranch
- MLS #: 1936167
- Taxes: $3,084
- Master Bedroom: 12x11
- Bedroom #2: 12x10
- Bedroom #3: 12x10
- Kitchen: 11x11
- Living/Grt Rm: 18x12
- Rec Room: 40x13
- Laundry:
- Dining Area: 11x10





































































