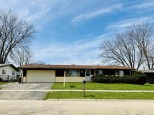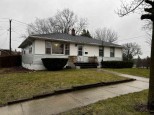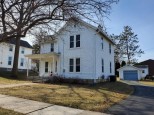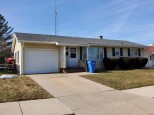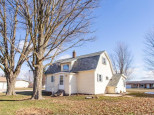Property Description for 2519 8th St, Monroe, WI 53566
This super cute updated 3 bedroom cape cod on a corner lot will not last long! Newer windows, doors, flooring, carpeting, furnace, and dishwasher. Very well maintained home is move in ready! Open concept living room and kitchen has so much charm and very welcoming. Upstairs loft area has 2 rooms that could be bedroom/guest room or great for storage/play area. Call today for your private showing before its gone.
- Finished Square Feet: 1,476
- Finished Above Ground Square Feet: 1,476
- Waterfront:
- Building Type: 1 1/2 story
- Subdivision:
- County: Green
- Lot Acres: 0.17
- Elementary School: Monroe
- Middle School: Monroe
- High School: Monroe
- Property Type: Single Family
- Estimated Age: 1945
- Garage: 2 car, Detached
- Basement: Full
- Style: Cape Cod
- MLS #: 1939630
- Taxes: $2,742
- Master Bedroom: 13x10
- Bedroom #2: 12x10
- Bedroom #3: 14x14
- Kitchen: 12x10
- Living/Grt Rm: 24x13
- Other: 15x14


























































