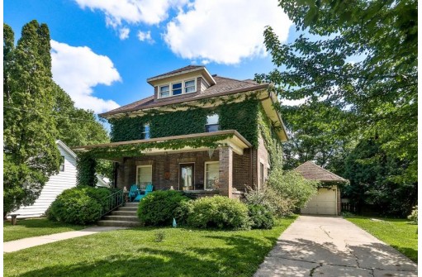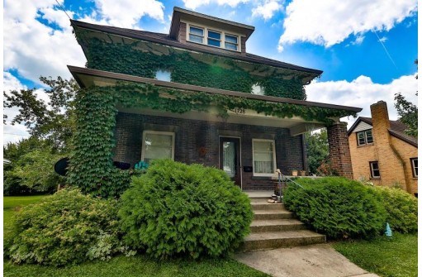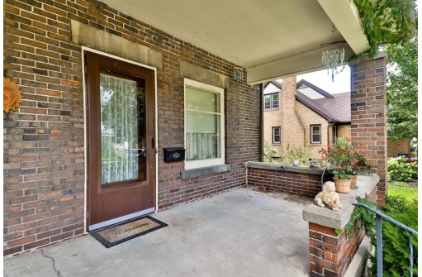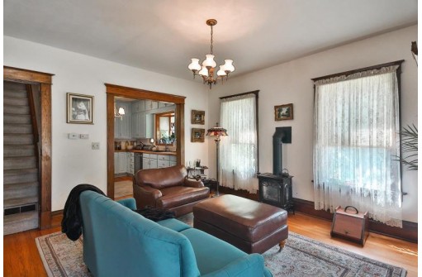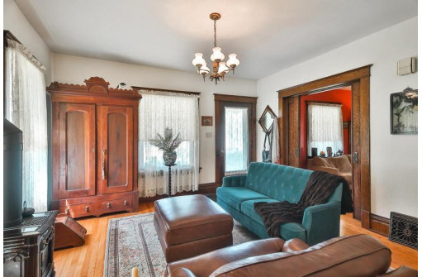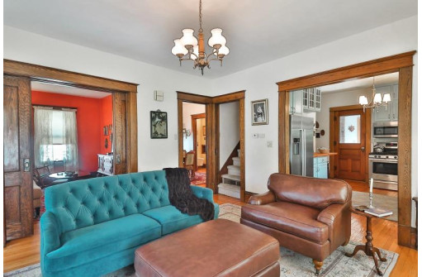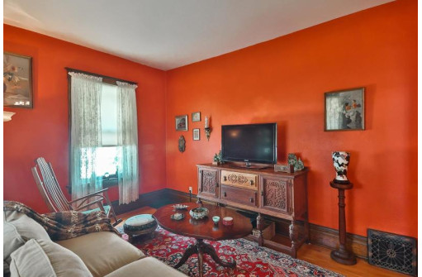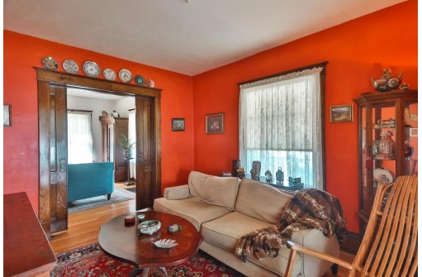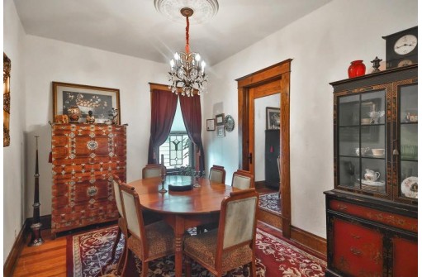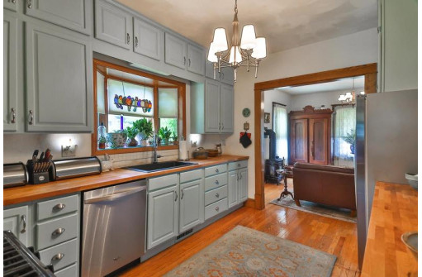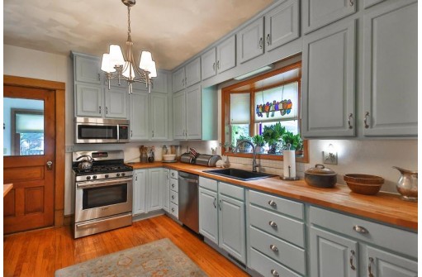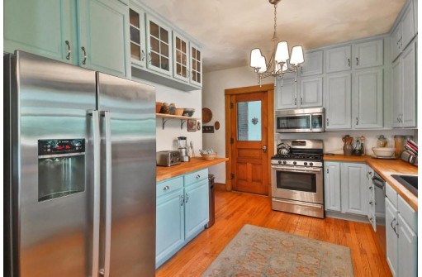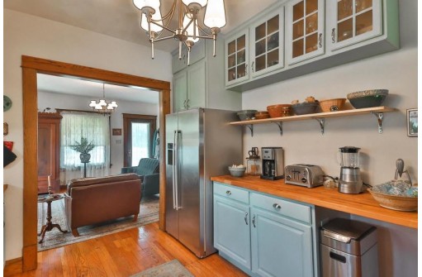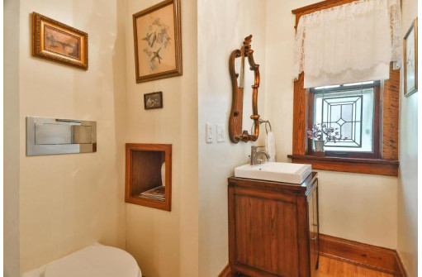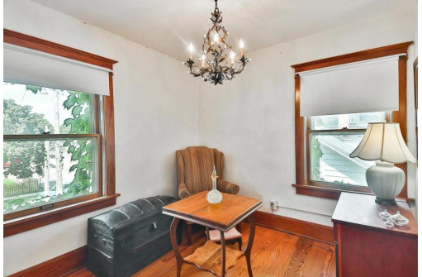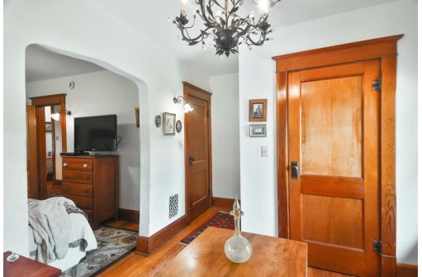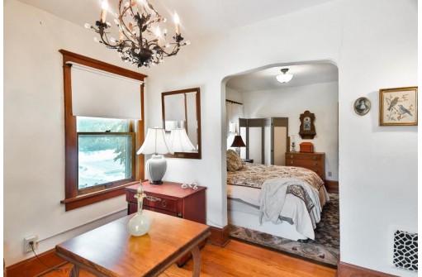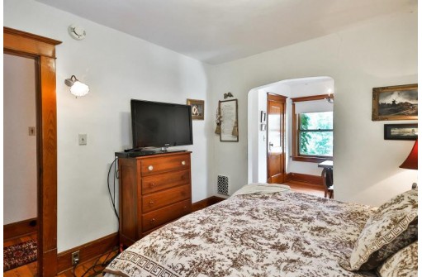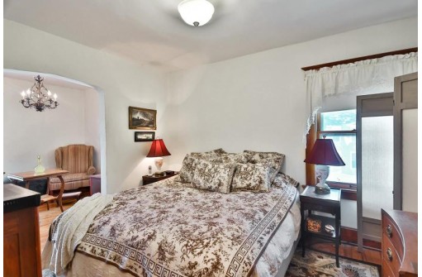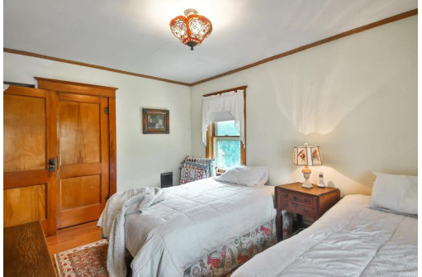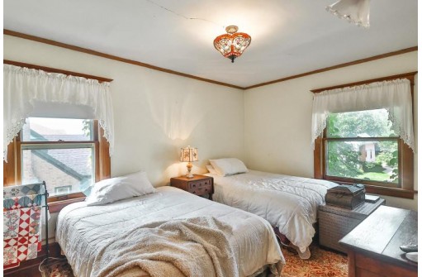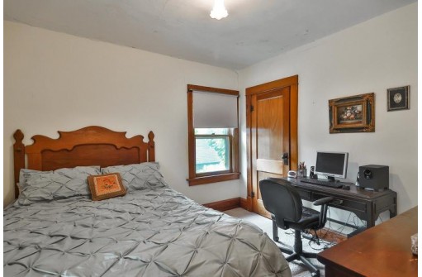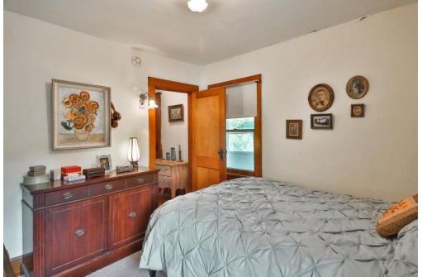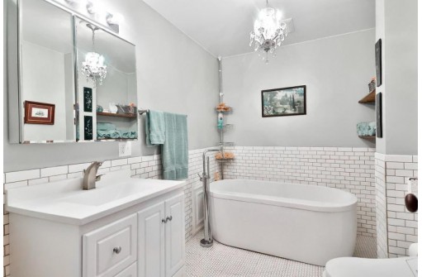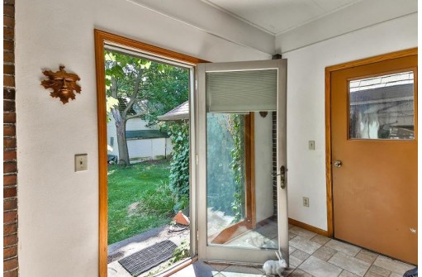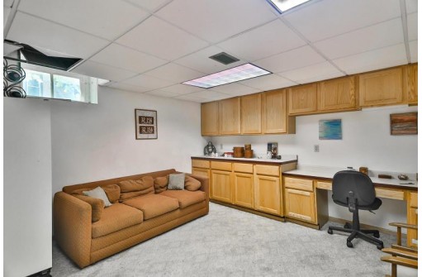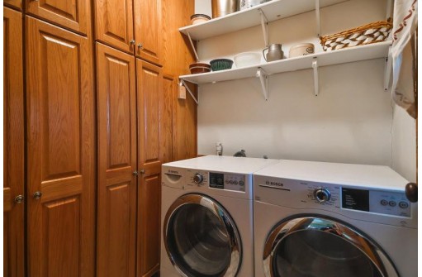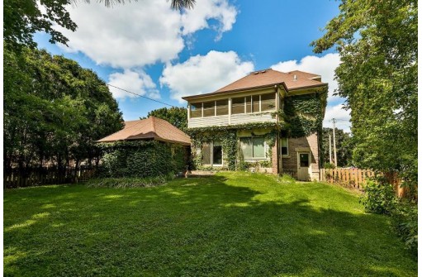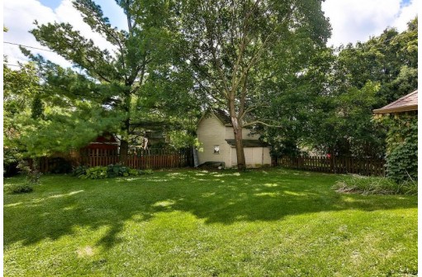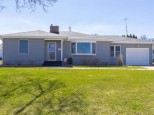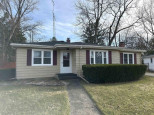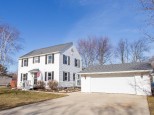Property Description for 1728 15th St, Monroe, WI 53566
Lovely, well maintained 2 story brick home filled with lots of charm and character. Large family room, living room, and formal dining room. Beautiful kitchen with stainless steel appliances and painted cabinets. Laundry room/pantry on the main floor off the kitchen. Additional living space with a sun room and rec room in the partially finished basement. Basement walks out to the fenced yard. Large master bedroom with a walk-in closet and adjoining room on the upper level. Updated shared full bath and 2 additional bedrooms completes the upper level. Roof 12 years old.
- Finished Square Feet: 2,178
- Finished Above Ground Square Feet: 1,982
- Waterfront:
- Building Type: 2 story
- Subdivision:
- County: Green
- Lot Acres: 0.38
- Elementary School: Monroe
- Middle School: Monroe
- High School: Monroe
- Property Type: Single Family
- Estimated Age: 1916
- Garage: 1 car, Detached, Opener inc.
- Basement: Full, Partially finished, Walkout
- Style: Contemporary
- MLS #: 1942339
- Taxes: $3,967
- Master Bedroom: 22x12
- Bedroom #2: 15x11
- Bedroom #3: 11x10
- Family Room: 14x14
- Kitchen: 12x10
- Living/Grt Rm: 14x11
- Dining Room: 15x14
- Other: 19x8
- 3-Season: 16x8
- Laundry: 7x6
- Rec Room: 14x13
