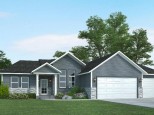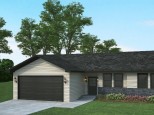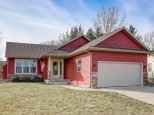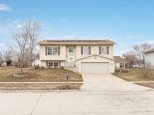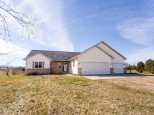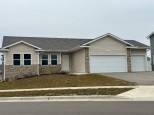WI > Green > Belleville > N9230 Hughes Rd
Property Description for N9230 Hughes Rd, Belleville, WI 53508
Beautiful setting for this spacious home just minutes from DNR walking paths/hunting & Sugar River! Open concept w/vaulted ceiling & living area open to dining; then step into the screen porch & listen to the birds, watch the wildlife & soak in the Wisconsin restored prairie/flowers! Or play some soccer or horseshoes on your 2 acres! Tri-level home features 3 bedrooms up (huge primary with WIC & doubles) & 4th bedroom in lower level walkout along w/another full bath & rec room & den. Kitchen breakfast bar, pantry closet, pullouts, lazy susans & more. Main level laundry/mud room walks out to deck. Tons of storage in basement & oversized 2-car garage. Updates include pressure tank, some kitchen appliances, some windows & flooring, furnace & water heater, some light fixt & sinks.
- Finished Square Feet: 2,454
- Finished Above Ground Square Feet: 1,614
- Waterfront:
- Building Type: Multi-level
- Subdivision:
- County: Green
- Lot Acres: 2.0
- Elementary School: Belleville
- Middle School: Belleville
- High School: Belleville
- Property Type: Single Family
- Estimated Age: 1999
- Garage: 2 car, Attached, Opener inc.
- Basement: Full Size Windows/Exposed, Partial, Partially finished, Poured Concrete Foundation, Walkout
- Style: Tri-level
- MLS #: 1936355
- Taxes: $5,988
- Master Bedroom: 17x14
- Bedroom #2: 14x9
- Bedroom #3: 12x12
- Bedroom #4: 14x14
- Kitchen: 14x14
- Living/Grt Rm: 22x13
- Rec Room: 21x14
- DenOffice: 14x2
- Laundry: 9X8
- Dining Area: 12x10
- ScreendPch: 13x13




















































































































