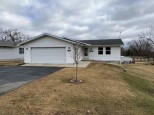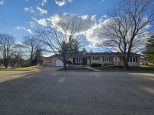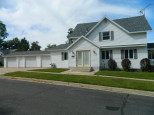Property Description for 212 Warren Street, Albany, WI 53502
Welcome to this charming Albany Folk House! This beautiful property oozes charm and style, making it the perfect place to call home. Fall in love with the classic open staircase, pocket doors and hardwood flooring that runs throughout. The large windows flood the home with natural light, plus the open concept kitchen offers ample cabinet space - perfect for whipping up your favorite meals. Don't forget about the large tree-lined backyard, which makes it the ideal place for an evening barbeque, campfire, or relaxing in the morning reading your favorite book!
- Finished Square Feet: 2,000
- Finished Above Ground Square Feet: 2,000
- Waterfront:
- Building Type: 2 story
- Subdivision:
- County: Green
- Lot Acres: 0.9
- Elementary School: Albany
- Middle School: Albany
- High School: Albany
- Property Type: Single Family
- Estimated Age: 1904
- Garage: 1 car, Detached
- Basement: Crawl space, Partial
- Style: National Folk/Farm house
- MLS #: 1955098
- Taxes: $2,623
- Master Bedroom: 15x14
- Bedroom #2: 14x13
- Bedroom #3: 13x12
- Kitchen: 13x10
- Living/Grt Rm: 19x14
- Dining Room: 13x13
- Other: 21x9
- Sun Room: 11x8
- Laundry:
- Other: 11x10











































