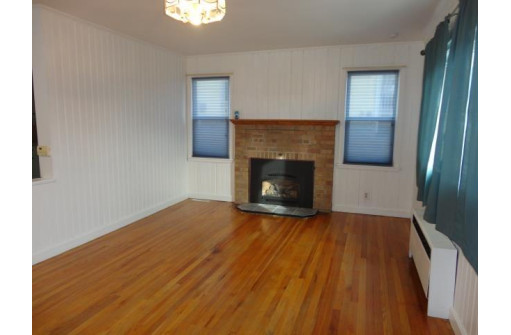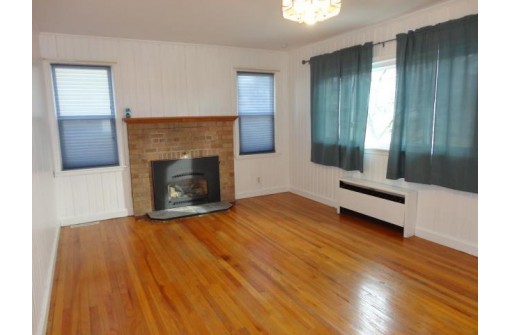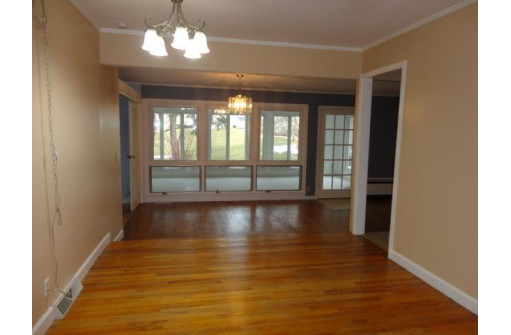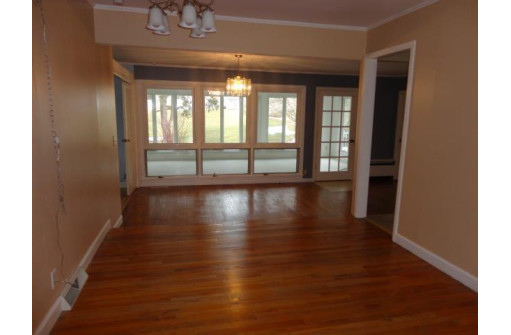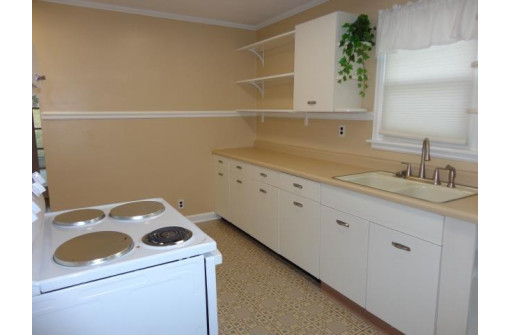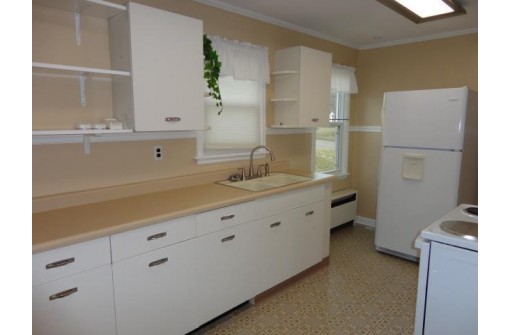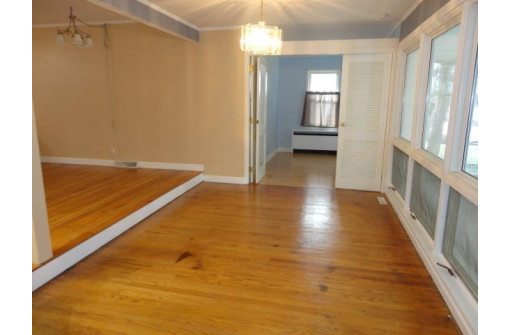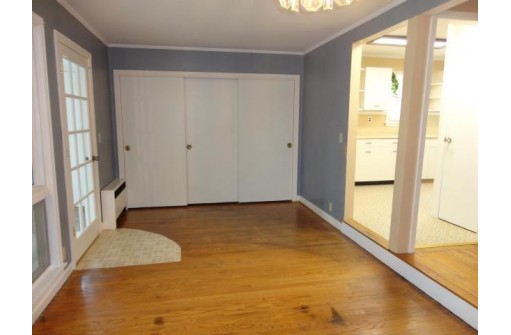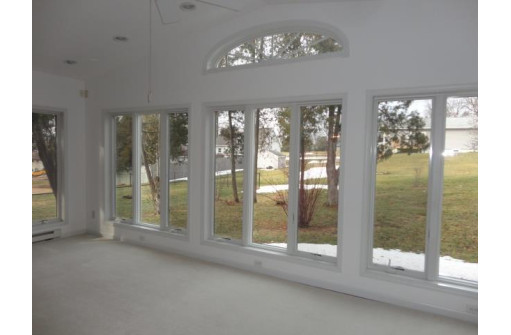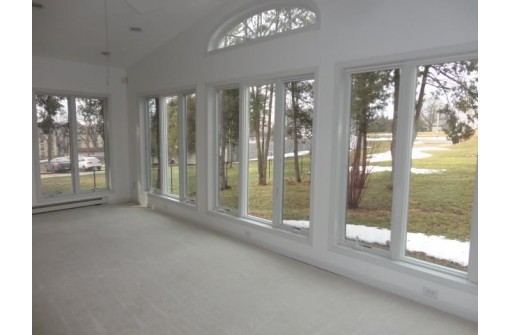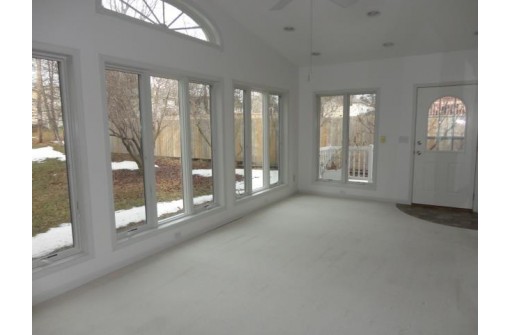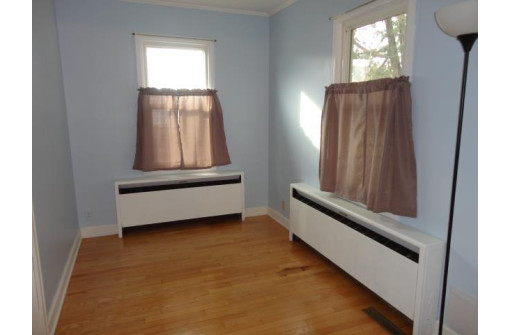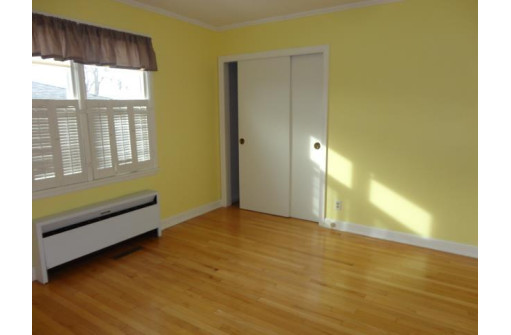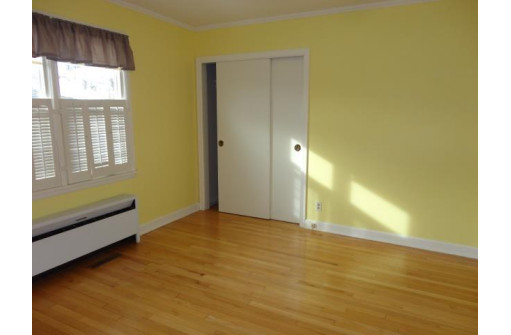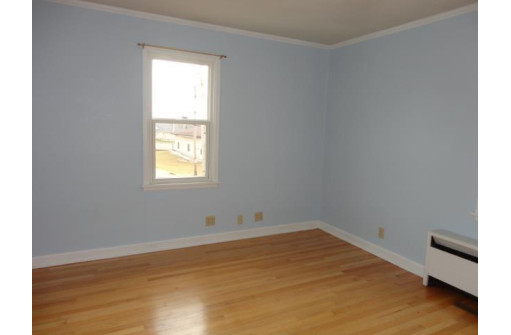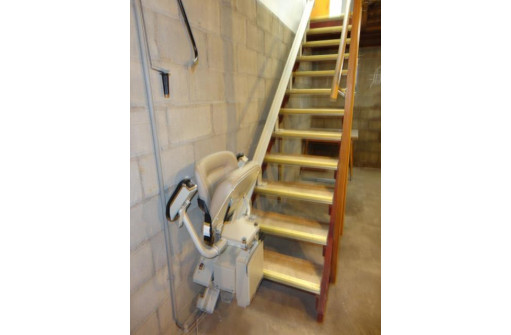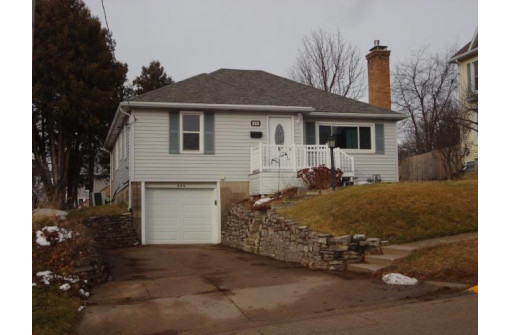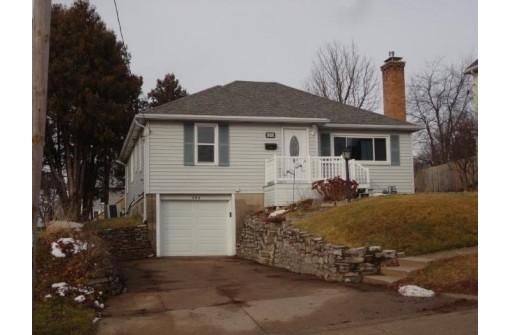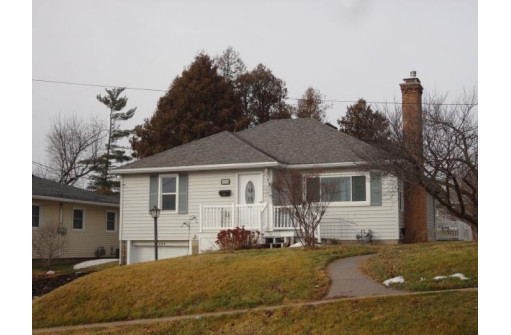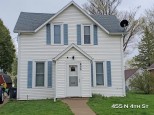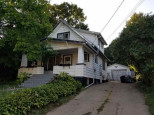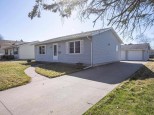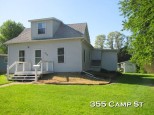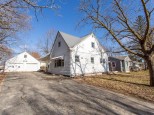WI > Grant > Platteville > 590 S Chestnut St
Property Description for 590 S Chestnut St, Platteville, WI 53818
COME IN - COMPARE! This affordable 3 bedroom ranch is waiting for you. Features include wood floors, gas fireplace, an open floor plan and a sun room with a wall of windows that bring the outdoors in. You'll love the location with easy access to downtown, 151 and UW-P. Call for an appointment and make it yours!
- Finished Square Feet: 1,652
- Finished Above Ground Square Feet: 1,652
- Waterfront:
- Building Type: 1 story
- Subdivision:
- County: Grant
- Lot Acres: 0.19
- Elementary School: Call School District
- Middle School: Platteville
- High School: Platteville
- Property Type: Single Family
- Estimated Age: 1951
- Garage: 1 car, Access to Basement, Opener inc., Under
- Basement: Partial
- Style: Ranch
- MLS #: 1948279
- Taxes: $2,657
- Master Bedroom: 11x12
- Bedroom #2: 11x11
- Bedroom #3: 8x11
- Family Room: 9x20
- Kitchen: 8x15
- Living/Grt Rm: 15x19
- Dining Room: 10x12
- Sun Room: 11x23
- Laundry:

