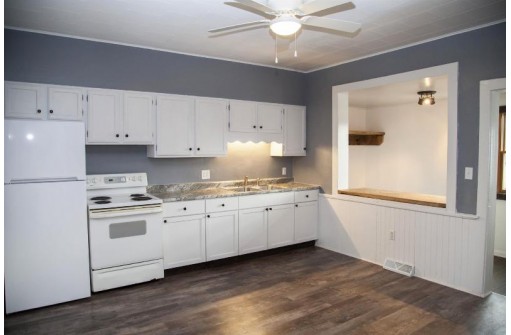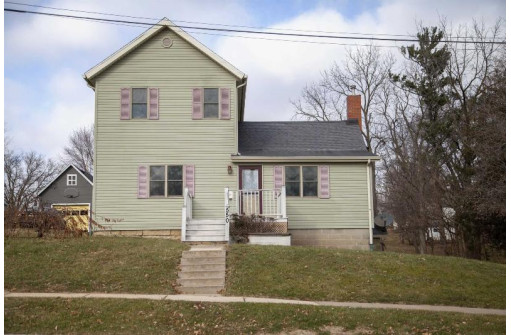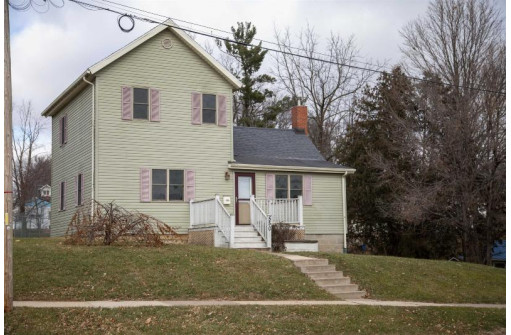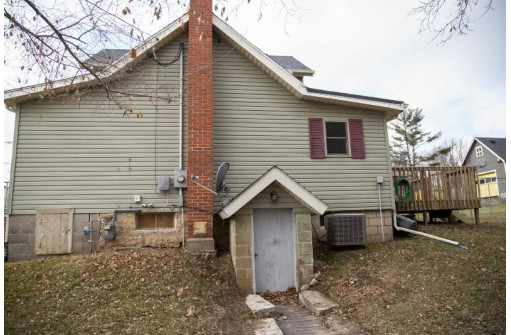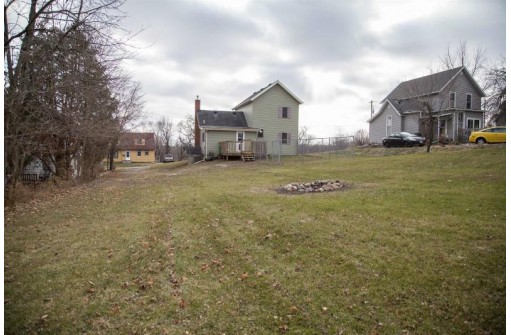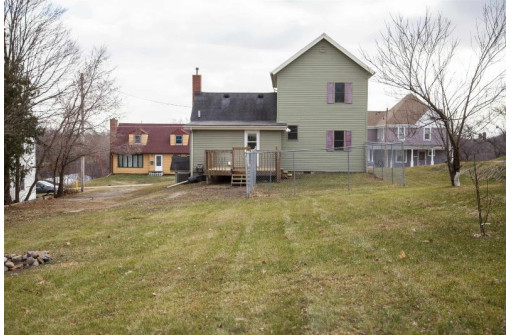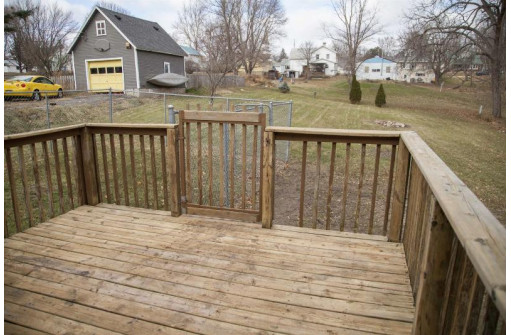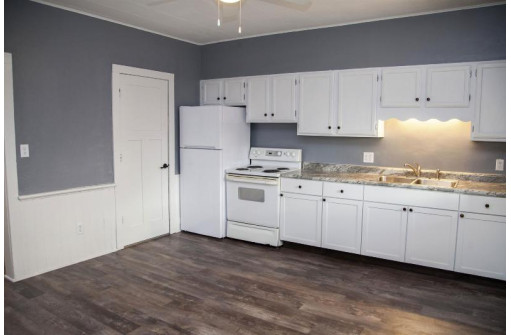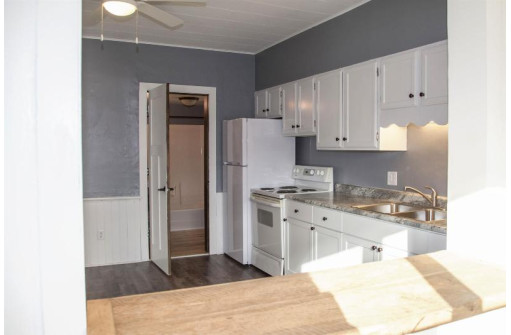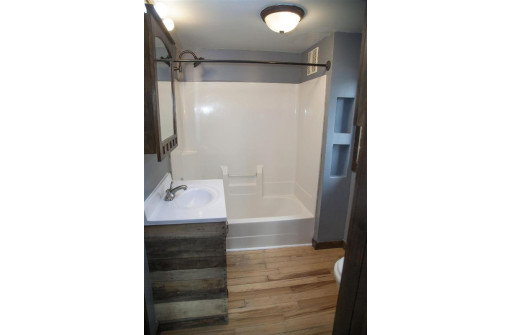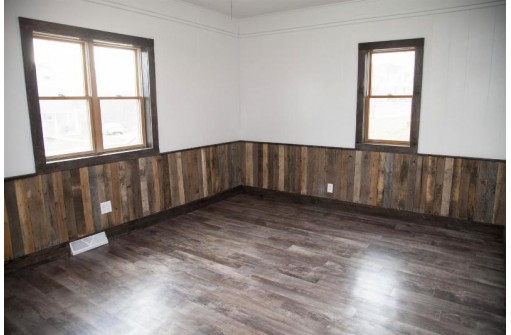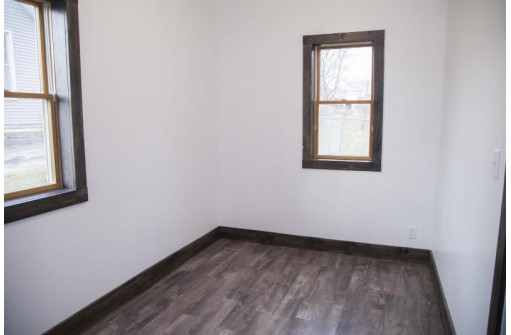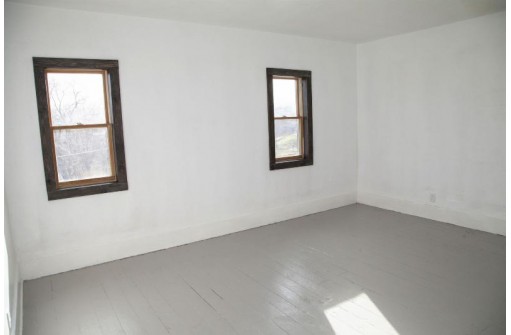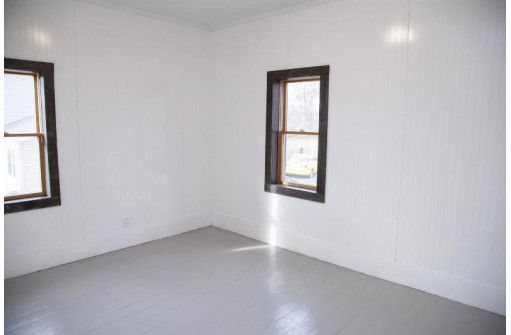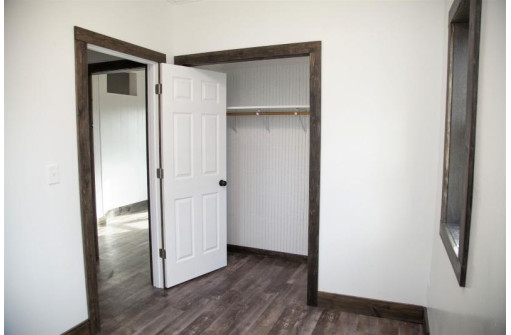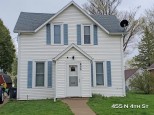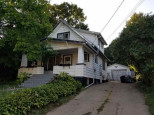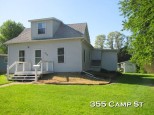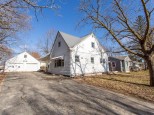WI > Grant > Platteville > 550 E Main St
Property Description for 550 E Main St, Platteville, WI 53818
MOVE IN READY! 3 Bedroom home with LARGE yard. MANY updates including; flooring on main level, refrigerator, cabinets in kitchen, bathroom vanity, light fixtures, rustic breakfast counter, entry coat rack and much more. Newer windows and AC, 200 amp electric and well maintained back deck. Plenty of room for entertaining inside or out. Off street parking in a quiet neighborhood near campus. Enjoy lots of walking opportunities. There is even a fenced area for your furry friends.
- Finished Square Feet: 1,280
- Finished Above Ground Square Feet: 1,280
- Waterfront:
- Building Type: 1 1/2 story
- Subdivision:
- County: Grant
- Lot Acres: 0.34
- Elementary School: Call School District
- Middle School: Platteville
- High School: Platteville
- Property Type: Single Family
- Estimated Age: 1880
- Garage: None
- Basement: Crawl space, Other Foundation, Partial
- Style: National Folk/Farm house
- MLS #: 1947482
- Taxes: $1,591
- Master Bedroom: 11x15
- Bedroom #2: 9x12
- Bedroom #3: 9x11
- Kitchen: 13X15
- Living/Grt Rm: 11x15
- Foyer: 5x15
- Laundry: 6x6
