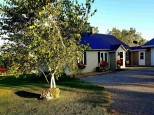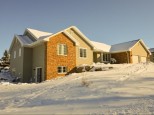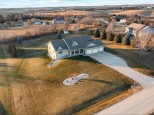WI > Grant > Platteville > 1015 Woodland Rd
Property Description for 1015 Woodland Rd, Platteville, WI 53818-0000
Custom built 4 bedroom 3 bath luxury home in a great location adjacent to Platteville and close to golf course. This lovely home includes a great room concept split bedroom floor plan with an efficient kitchen and formal dining room with all appliances including a mini frig built into the center island and a roomy living room with an impressive gas fireplace. The main floor bedrooms include a primary bedroom with a huge en suite bath and walk in closet located just off the kitchen and 2 other bedrooms located just off the living room. The walk out lower level of this beautiful home includes a family room, an exercise room with another mini frig and a fourth bedroom. Very efficient in floor radiant heating system is also included. This home will make your friends and family jealous.
- Finished Square Feet: 3,441
- Finished Above Ground Square Feet: 1,849
- Waterfront:
- Building Type: 1 story
- Subdivision: Brown Deer Acres 1st Addition
- County: Grant
- Lot Acres: 1.02
- Elementary School: Call School District
- Middle School: Platteville
- High School: Platteville
- Property Type: Single Family
- Estimated Age: 2005
- Garage: 2 car, Attached, Opener inc.
- Basement: Full, Full Size Windows/Exposed, Poured Concrete Foundation, Total finished, Walkout
- Style: Ranch
- MLS #: 1937014
- Taxes: $4,428
- Master Bedroom: 13x16
- Bedroom #2: 11x12
- Bedroom #3: 10x11
- Bedroom #4: 13x15
- Family Room: 22x22
- Kitchen: 12x14
- Living/Grt Rm: 16x22
- Dining Room: 15x16
- ExerciseRm: 16x17
- Laundry: 8x8







































































































