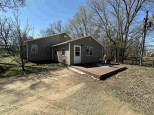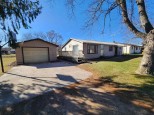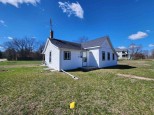Property Description for 524 Hwy 133, Muscoda, WI 53573
Boasting a big yard of just under an acre, and all the fun freedom containing benefits of being in the country because you are technically in the township and not a part of the village. Take advantage of this cute and cozy home and the perks of being really close to town yet being able to enjoy secluded campfires in the wooded backyard. The home has been updated/ remodeled in many areas with a newer roof, 2020 2-stage furnace update, new windows,vinyl siding, beautiful flooring throughout and fresh paint....yet still offers a few smaller areas to boost home equity, such as adding a big deck or finishing the DRY basement.
- Finished Square Feet: 1,176
- Finished Above Ground Square Feet: 1,176
- Waterfront:
- Building Type: 1 story
- Subdivision:
- County: Grant
- Lot Acres: 0.94
- Elementary School: Riverdale
- Middle School: Riverdale
- High School: Riverdale
- Property Type: Single Family
- Estimated Age: 1930
- Garage: Detached
- Basement: Full
- Style: Raised Ranch
- MLS #: 1919027
- Taxes: $1,109
- Master Bedroom: 11x13
- Bedroom #2: 12x9
- Kitchen: 15x28
- Living/Grt Rm: 12x17
- Dining Room: 15x28
- Other2: 6x8
- Laundry: 12x11
- Garage: 30x23








































