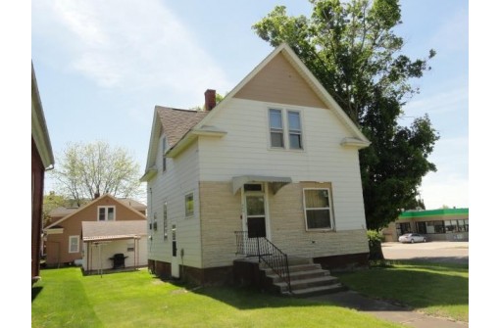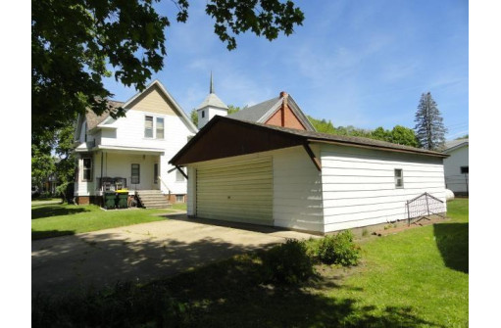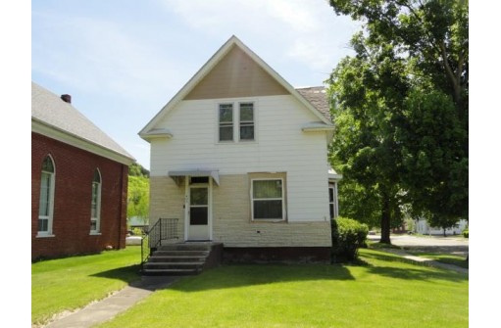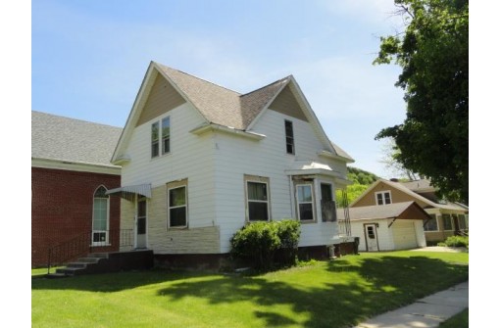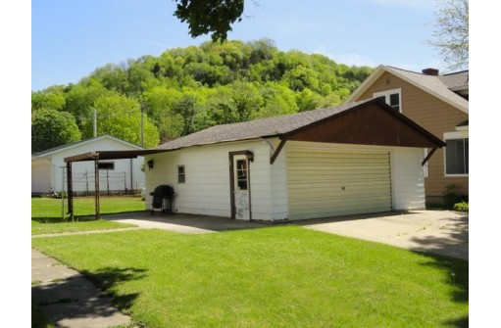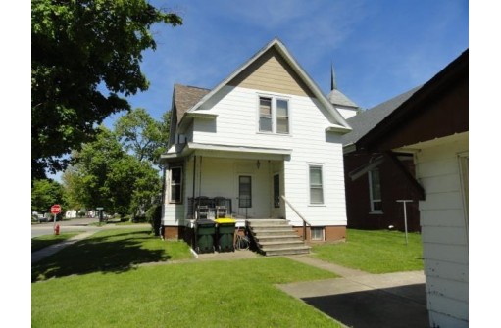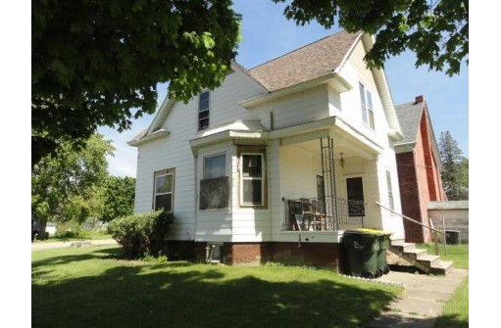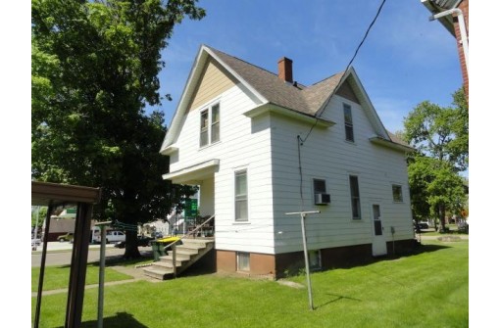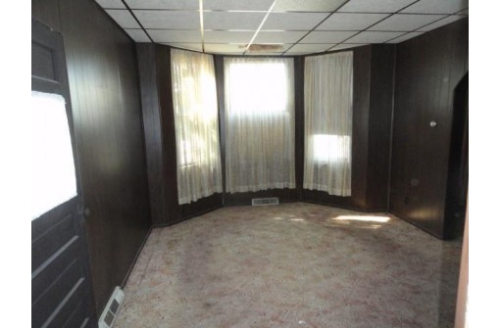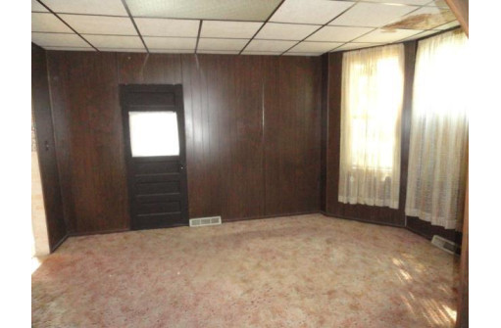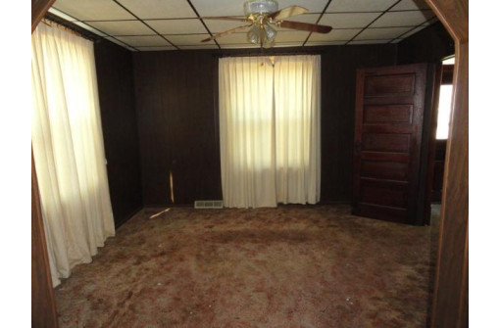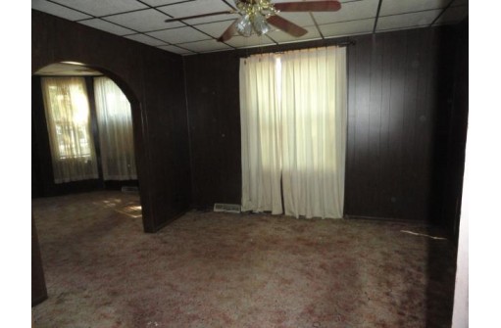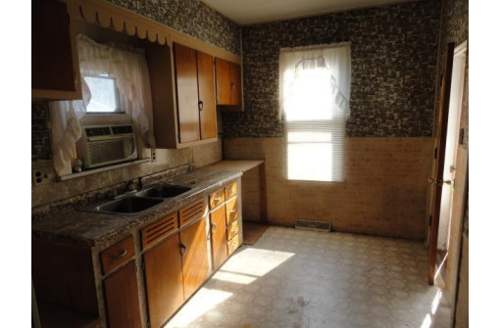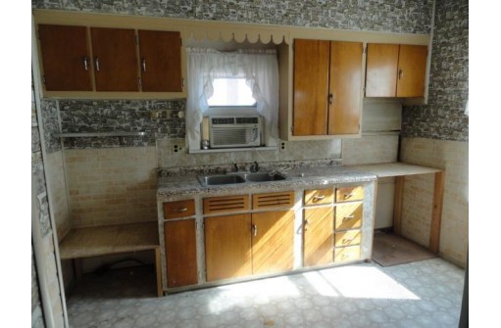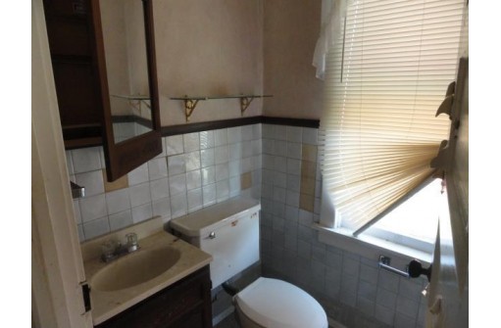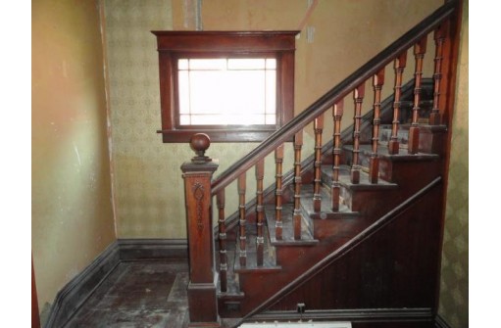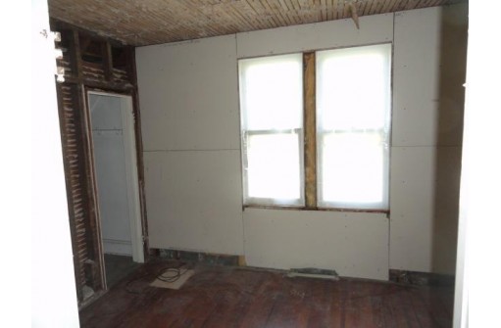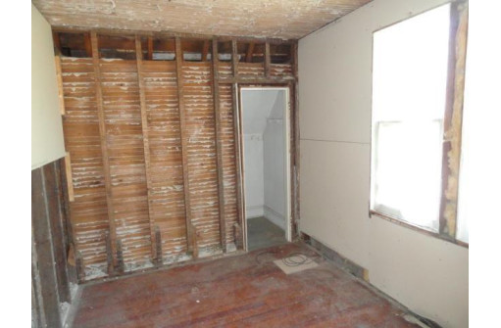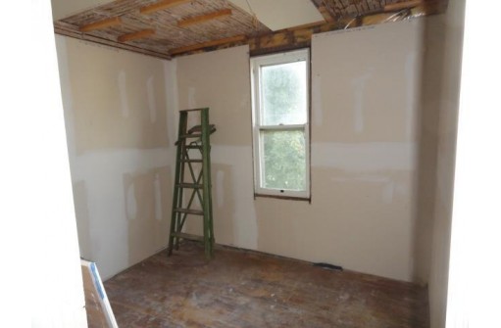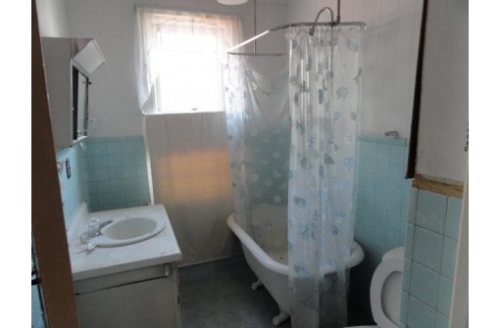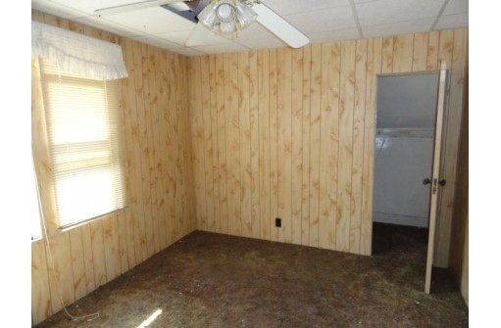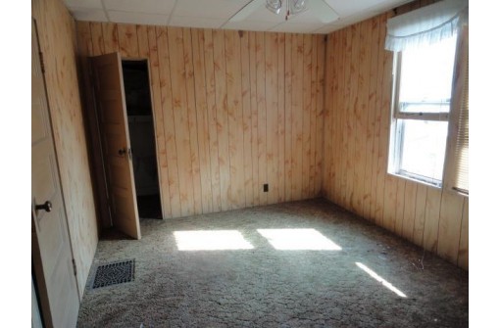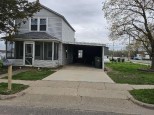Property Description for 400 Denniston St, Cassville, WI 53806
Spacious 3 bedroom, 1.5 bath home on a corner lot in Cassville. This property is in need of some finishing touches, the seller has started on things. Good sized rooms throughout. New roof on the house and the garage, full basement. Very nice 2 car detached garage with a lean-too for added protection from the weather. This property is being sold "As Is".
- Finished Square Feet: 1,600
- Finished Above Ground Square Feet: 1,600
- Waterfront:
- Building Type: 2 story
- Subdivision:
- County: Grant
- Lot Acres: 0.28
- Elementary School: Call School District
- Middle School: Call School District
- High School: Cassville
- Property Type: Single Family
- Estimated Age: 1890
- Garage: 2 car, Carport, Detached
- Basement: Full
- Style: National Folk/Farm house
- MLS #: 1916632
- Taxes: $1,160
- Master Bedroom: 10x13
- Bedroom #2: 9x13
- Bedroom #3: 9x10
- Kitchen: 8x12
- Living/Grt Rm: 12x13
- Dining Room: 12x13
- Laundry:
- Dining Area: 12x13
