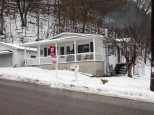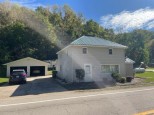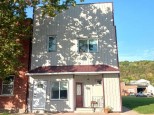Property Description for 217 E Bluff St, Cassville, WI 53806
Raised brick/wood ranch(2,600 sq ft) with 3 bedrooms, 1 full & 2 half baths. Main level consists of 3 bedrooms, 1.5 baths, laundry, kitchen w/built-in pantry, microwave, dishwasher, living room, dining rm w/ 12x20 back deck. Can always make time to relax on the back deck, listen to the running natural spring flow and watch the abundance of wildlife. Lower level: Mud room/office, large family room with decorative rock fireplace and dry bar, 1/2 bath, utility room and attached garage. Recent updates of mudroom/office, full bath, some windows, doors, carpeting, gutter guards, dishwasher. Very nice curb appeal.
- Finished Square Feet: 2,600
- Finished Above Ground Square Feet: 1,300
- Waterfront:
- Building Type: 1 story
- Subdivision:
- County: Grant
- Lot Acres: 0.36
- Elementary School: Cassville
- Middle School: Cassville
- High School: Cassville
- Property Type: Single Family
- Estimated Age: 1970
- Garage: 1 car, Access to Basement, Attached, Opener inc.
- Basement: Block Foundation, Full, Full Size Windows/Exposed, Toilet Only, Total finished, Walkout
- Style: Raised Ranch
- MLS #: 1941155
- Taxes: $1,450
- Master Bedroom: 18x12
- Bedroom #2: 14x12
- Bedroom #3: 13x12
- Family Room: 12x23
- Kitchen: 15x7
- Living/Grt Rm: 12x20
- Dining Room: 11x12
- Mud Room: 11x18
- Laundry:





































































