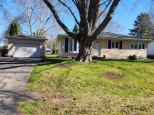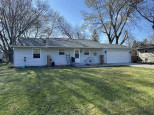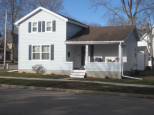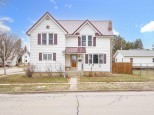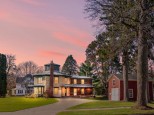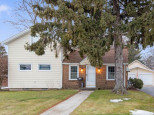WI > Fond Du Lac > Ripon > 941 Faith St
Property Description for 941 Faith St, Ripon, WI 54971
No Showings Until Saturday July 16 at 8:00 a.m. MOVE-IN Ready 3 Bedroom 2.5 Bathroom Ranch on a Corner lot (without sidewalks to shovel). Seller Improvements from 2021-2022 include the following: New Roof and Gutters, Painted Every Interior Room + Exterior of Home and Shed, Pella Patio Door, Washer, Dryer, Dishwasher, Mini-Fridge, Front Window, New Flooring, Toilets, Countertops, Light Fixtures, Ceiling Fans, and just recently a new Patio.
- Finished Square Feet: 2,104
- Finished Above Ground Square Feet: 1,304
- Waterfront:
- Building Type: 1 story
- Subdivision:
- County: Fond Du Lac
- Lot Acres: 0.31
- Elementary School: BarlowPark
- Middle School: Ripon
- High School: Ripon
- Property Type: Single Family
- Estimated Age: 1972
- Garage: 2 car, Attached
- Basement: Full, Partially finished, Poured Concrete Foundation
- Style: Ranch
- MLS #: 1938960
- Taxes: $2,635
- Master Bedroom: 12x11
- Bedroom #2: 11x10
- Bedroom #3: 10x9
- Family Room: 28x11
- Kitchen: 16x8
- Living/Grt Rm: 17x13
- Sun Room: 14x11
- Rec Room: 14x11
- Laundry:
- Dining Area: 11x9
- Bonus Room: 11x11
- DenOffice: 11x10





















































