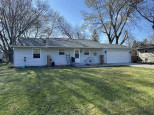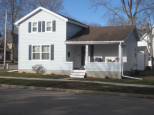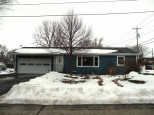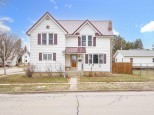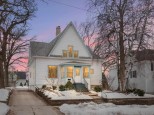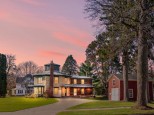WI > Fond Du Lac > Ripon > 616 Cass St
Property Description for 616 Cass St, Ripon, WI 54971
Raised ranch style home located on a cul de sac street, low traffic. Total of 4 houses on Cass Street. Natural surroundings give this home a country feel. Large, tree filled, 1 acre lot (per tax bill). Spacious and bright living room flows into the dining area and kitchen which has a breakfast bar and access to the ample sized, private deck and above ground swimming pool. Three bedrooms and a generous full bath all on the main level. The lower level offers a lounging room for family and friends, half bath (separate toilet and sink), laundry/storage area and access to the two-car garage.
- Finished Square Feet: 2,072
- Finished Above Ground Square Feet: 1,344
- Waterfront:
- Building Type: Multi-level
- Subdivision:
- County: Fond Du Lac
- Lot Acres: 1.0
- Elementary School: BarlowPark
- Middle School: Ripon
- High School: Ripon
- Property Type: Single Family
- Estimated Age: 1980
- Garage: 2 car, Attached, Opener inc., Under
- Basement: Block Foundation, Full, Partially finished
- Style: Raised Ranch
- MLS #: 1942012
- Taxes: $2,653
- Master Bedroom: 12x13
- Bedroom #2: 11x12
- Bedroom #3: 10x11
- Family Room: 16x17
- Kitchen: 11x14
- Living/Grt Rm: 13x21
- Laundry:
- Dining Area: 11x14





























































