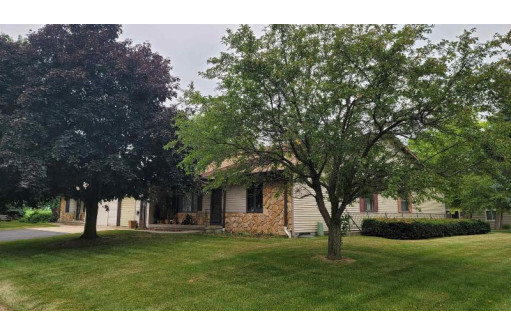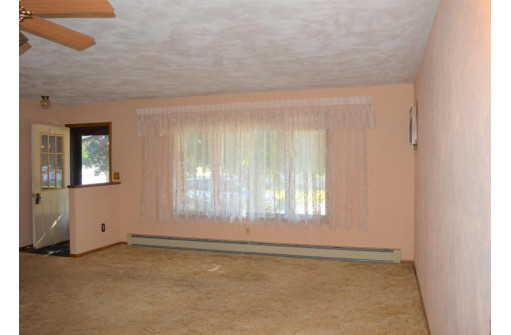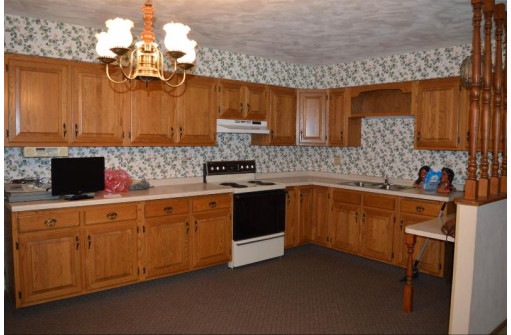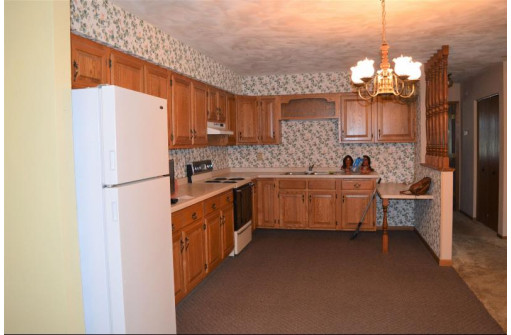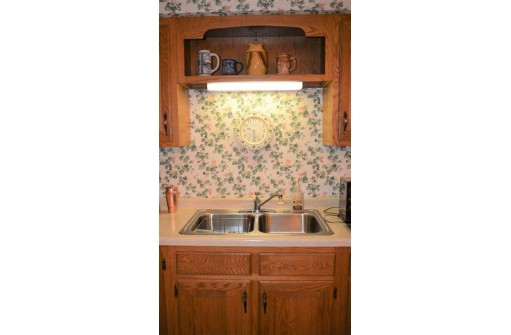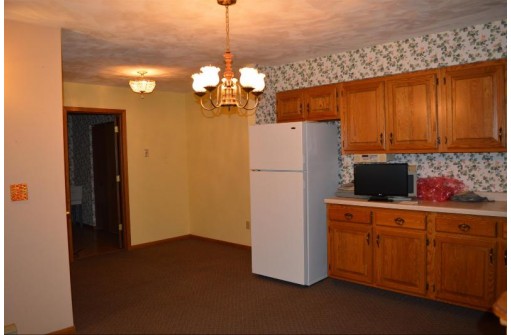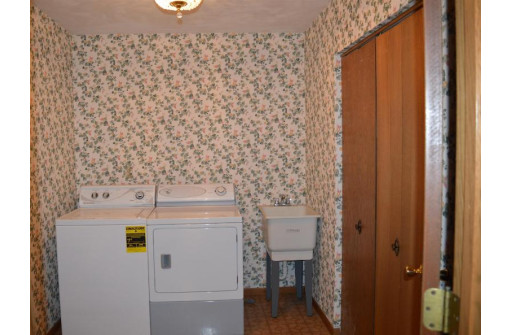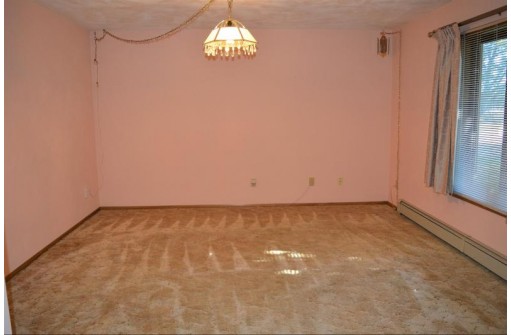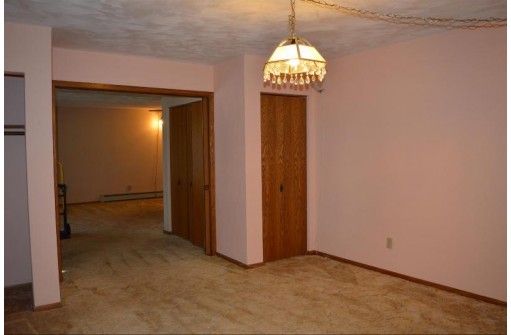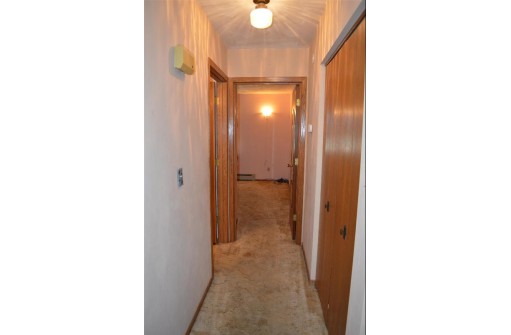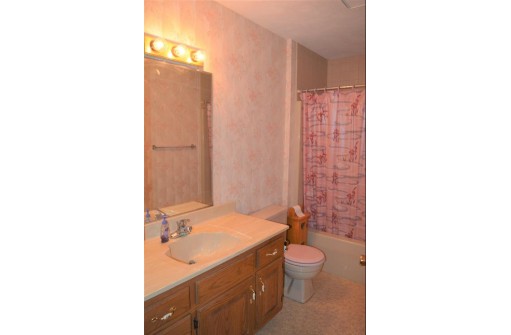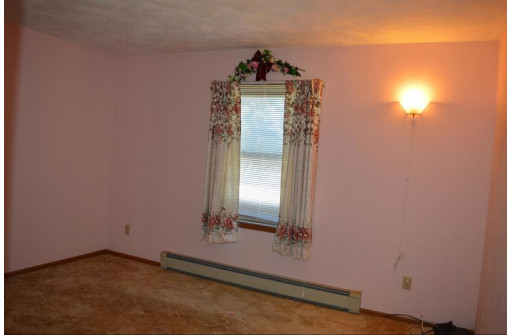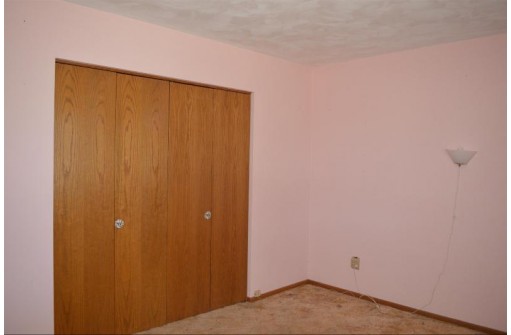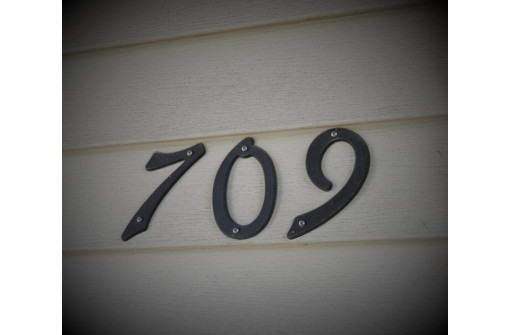Property Description for 709 W Lincoln St, Waupun, WI 53963
Ditch the outside chores and call this condo yours. Affordable price, Low monthly fees, spacious interior, full basement with potential and an attached garage. Life is busy and condo living can be a great choice for a lot of buyers. Located on the south side of town near medical, schools, and easy access to several major highways. Spacious kitchen and dining space are open to the living room. Beds and bath are situated nicely for peaceful rest. This unit also has outdoor access to the basement as well from inside the home. Main floor laundry with slop sink with lots of storage space is a bonus! As a condo owner remember updates inside are allowable. This place is ready for a modern touch.
- Finished Square Feet: 1,252
- Finished Above Ground Square Feet: 1,252
- Waterfront:
- Building: Waupun Condominiums
- County: Dodge
- Elementary School: Meadow View
- Middle School: Waupun
- High School: Waupun
- Property Type: Condominiums
- Estimated Age: 1984
- Parking: 1 car Garage, 1 space assigned, Attached
- Condo Fee: $125
- Basement: Full, Poured concrete foundatn
- Style: End Unit, Ranch
- MLS #: 1938361
- Taxes: $1,774
- Master Bedroom: 16X13
- Bedroom #2: 13X11
- Kitchen: 17X10
- Living/Grt Rm: 20X17
- Laundry: 6X6
- Dining Area: 14X10
Similar Properties
There are currently no similar properties for sale in this area. But, you can expand your search options using the button below.
