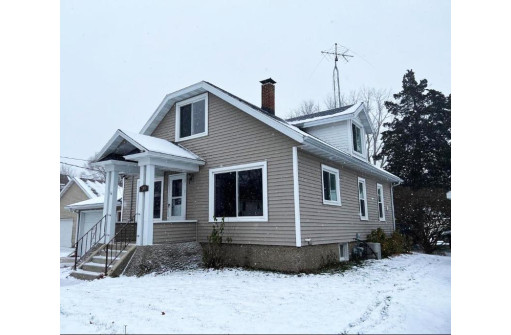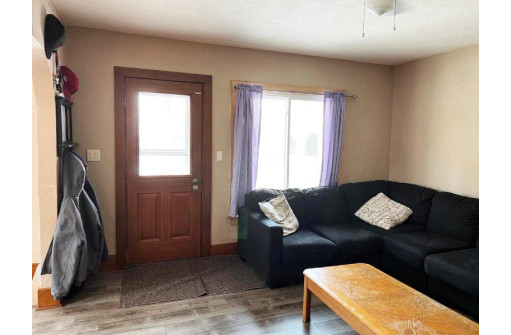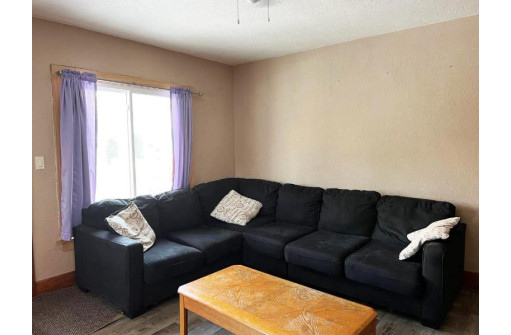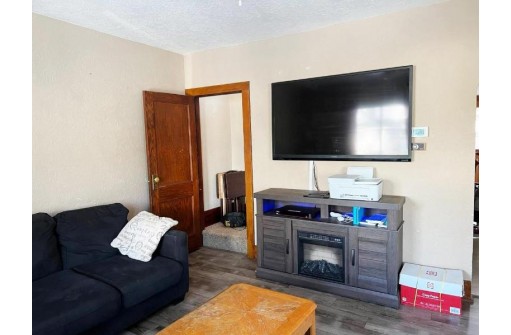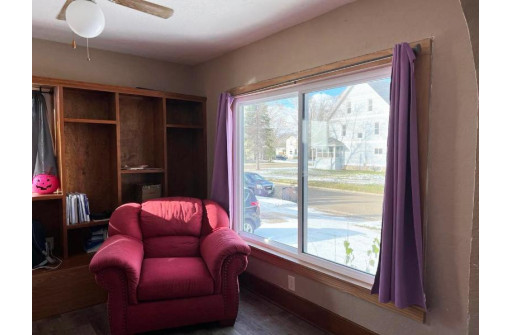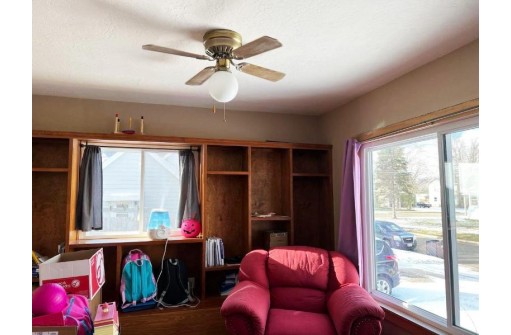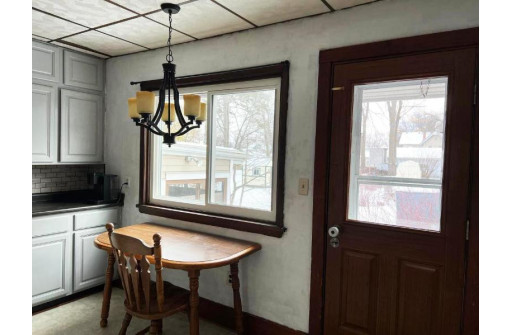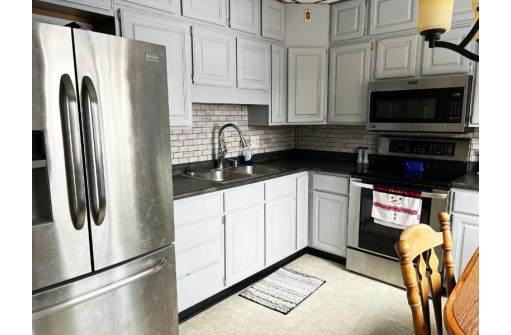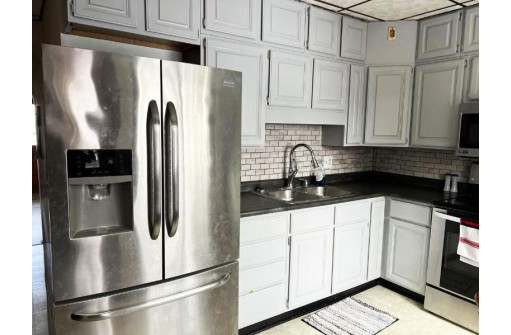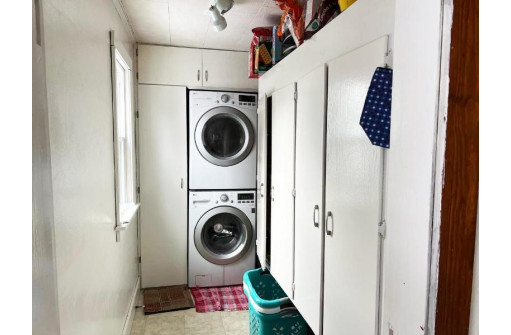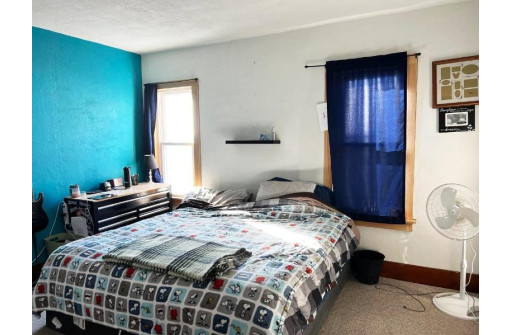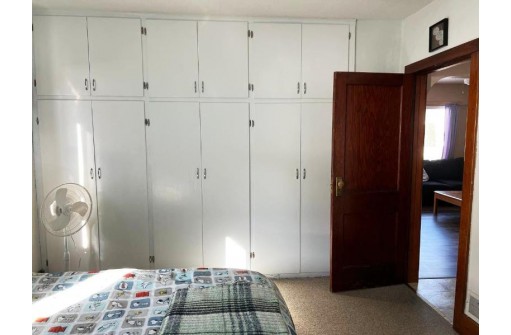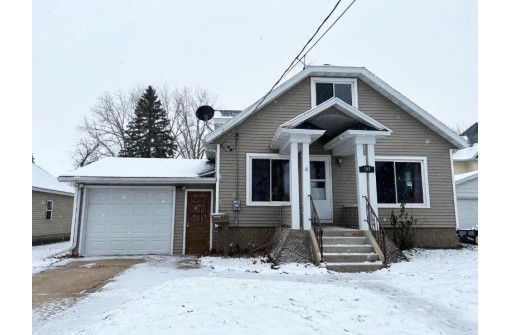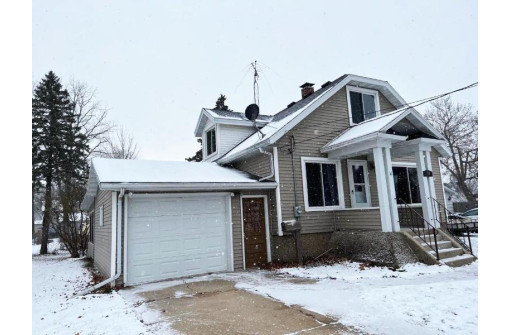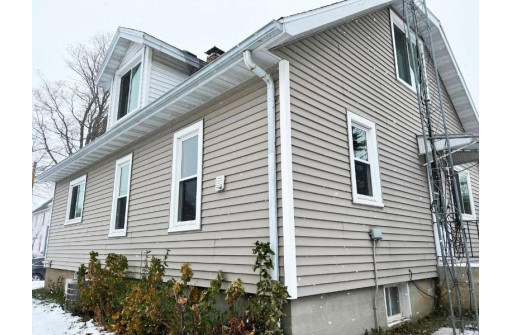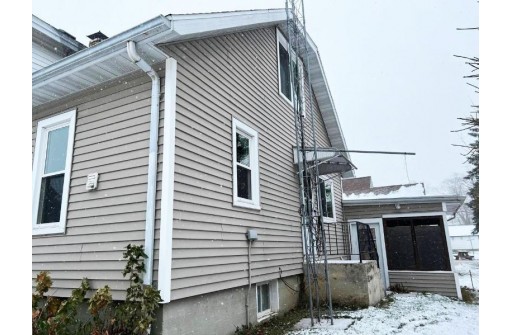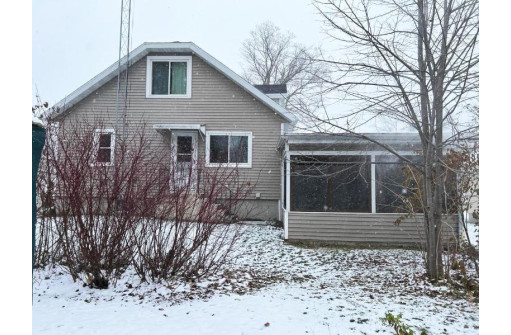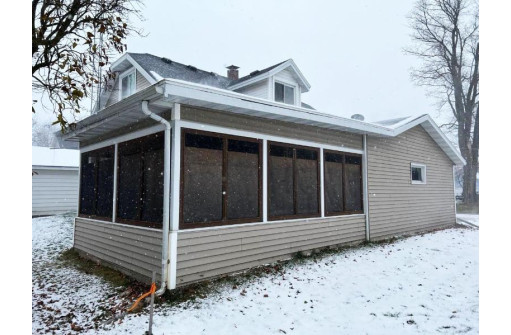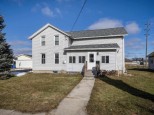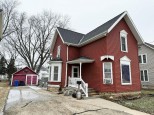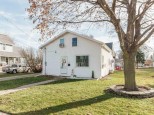Property Description for 108 Pierce St, Randolph, WI 53956
Back on the market due to no fault of the home. 3 Bedroom cozy cape cod home featuring main floor bedroom & laundry room in a great residential location. Welcoming newly remodeled eat in kitchen w/ included appliances. Enjoy the Sun filled screen porch overlooking the backyard. Windows 5 years old, tear down of 3 layers of shingles to new roof 5 years old, new water heater, 3 prong electrical ground added. Living Room flooring 1 year old. Remodeled Kitchen June/ July of 2022. Great central location to downtown, park, library, & schools.
- Finished Square Feet: 1,664
- Finished Above Ground Square Feet: 1,664
- Waterfront:
- Building Type: 1 1/2 story
- Subdivision:
- County: Dodge
- Lot Acres: 0.07
- Elementary School: Randolph
- Middle School: Randolph
- High School: Randolph
- Property Type: Single Family
- Estimated Age: 1910
- Garage: 1 car
- Basement: Full, Poured Concrete Foundation
- Style: Cape Cod
- MLS #: 1947109
- Taxes: $2,161
- Master Bedroom: 13x11
- Bedroom #2: 12x10
- Bedroom #3: 13x10
- Family Room: 11x10
- Kitchen: 13x9
- Living/Grt Rm: 13x13
- Laundry: 9x4
Similar Properties
There are currently no similar properties for sale in this area. But, you can expand your search options using the button below.
