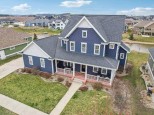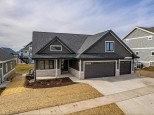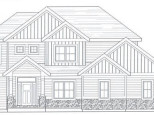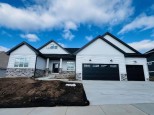Property Description for 731 Westbridge Trail, Waunakee, WI 53597
ABSOLUTELY BREATHTAKING Former Acker Builder's Parade Home, Backing to Greenspace + Pond!! Ranch Home w/5 Bedrooms, 3.5 Baths, Screened Porch, 1st Floor Laundry + Insulted & Drywalled 3.5 Car Garage! STUNNING Kitchen w/Humongous Work Island, Accent Gray Cabinets w/Under-Cabinet Lighting, Gorgeous Cambria Countertops, Huge Walk-in Pantry + Large Dinette Area that opens to the Great Room w/Gas Fireplace & Crown Molding! Master Suite w/Lighted Tray Ceiling, Walk-in Closet + Private Full Bath w/Walk-in Tiled Shower! Exposed Lower Level w/Family Room, Amazing Wet Bar, Huge Exercise Room, 2 Bedrooms + Full Bath! Anderson Windows! 3-Zone HVAC! Sprinkler System! 2nd & 3rd Bedrooms each have a Walk-in-Closet, Window Seat + Jack-n-Jill Bath!
- Finished Square Feet: 4,000
- Finished Above Ground Square Feet: 2,420
- Waterfront:
- Building Type: 1 story
- Subdivision: Westbridge
- County: Dane
- Lot Acres: 0.33
- Elementary School: Call School District
- Middle School: Waunakee
- High School: Waunakee
- Property Type: Single Family
- Estimated Age: 2015
- Garage: 3 car, Attached, Opener inc.
- Basement: 8 ft. + Ceiling, Full, Full Size Windows/Exposed, Partially finished, Poured Concrete Foundation, Radon Mitigation System, Sump Pump
- Style: Ranch
- MLS #: 1954706
- Taxes: $12,955
- Master Bedroom: 15x15
- Bedroom #2: 13x12
- Bedroom #3: 13x12
- Bedroom #4: 13x12
- Bedroom #5: 11x15
- Family Room: 30x20
- Kitchen: 17x17
- Living/Grt Rm: 18x18
- ScreendPch: 13x13
- ExerciseRm: 18x13
- Laundry: 13x9
- Dining Area: 13x11

























