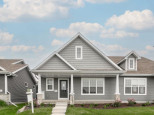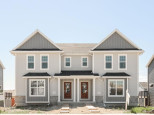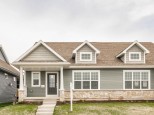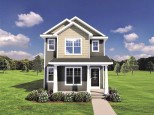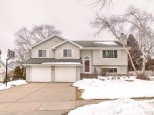Property Description for 622 Hillcrest Dr, Waunakee, WI 53597
Built by Wisconsin's leading homebuilder, you can expect nationally recognized, award-winning, quality craftsmanship in this Veridian home. All Veridian homes are Quality360 certified, meaning they exceed energy-efficiency industry standards and will perform, on average, 70% better than a typical used home. As your local homebuilder, you can expect the best local brands and trades for your home as well. We've partnered with Pella(R), Kohler(R), Floor360 and Auburn Ridge just to name a few. To top it off, Veridian Homes offers a one-year limited warranty, backed by our own dedicated customer service team.
- Finished Square Feet: 1,709
- Finished Above Ground Square Feet: 1,709
- Waterfront:
- Building Type: 1 story, New/Never occupied
- Subdivision: Heritage Hills
- County: Dane
- Lot Acres: 0.1
- Elementary School: Call School District
- Middle School: Waunakee
- High School: Waunakee
- Property Type: Single Family
- Estimated Age: 2021
- Garage: 2 car, Alley Entrance, Attached, Opener inc.
- Basement: Full, Full Size Windows/Exposed, Poured Concrete Foundation, Radon Mitigation System, Stubbed for Bathroom, Sump Pump
- Style: Prairie/Craftsman, Ranch
- MLS #: 1911545
- Taxes: $0
- Master Bedroom: 15X13
- Bedroom #2: 10X12
- Bedroom #3: 10X13
- Kitchen: 11X15
- Living/Grt Rm: 17X18
- Foyer: 05X08
- Laundry: 10X08
- Dining Area: 13X10




































