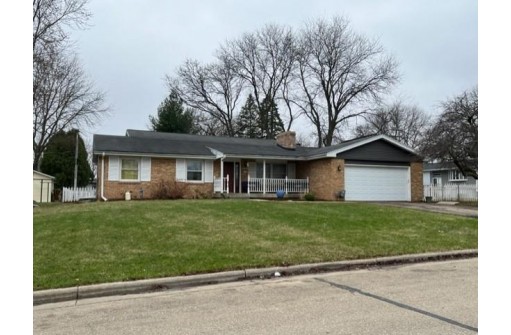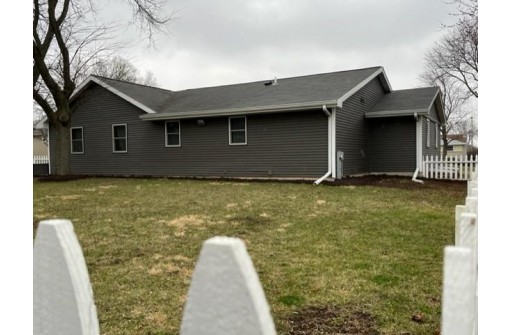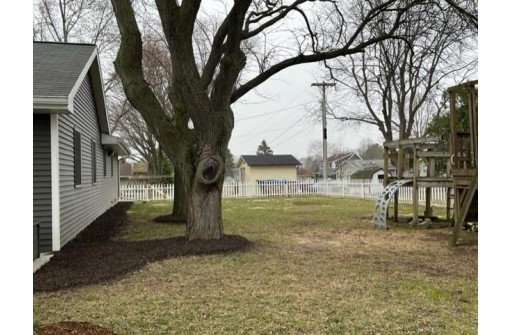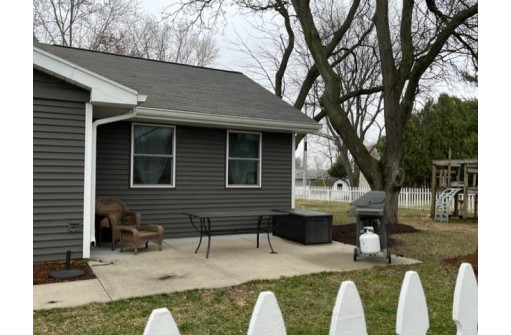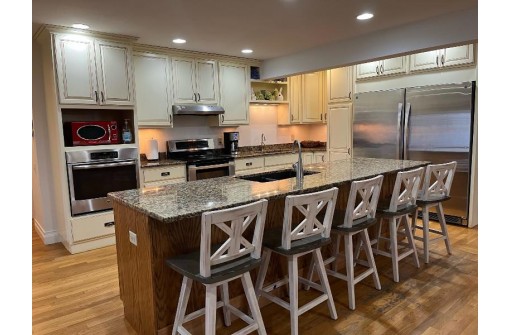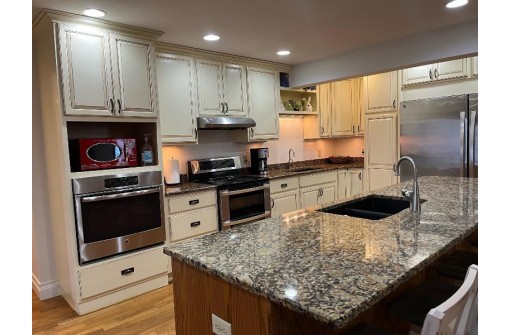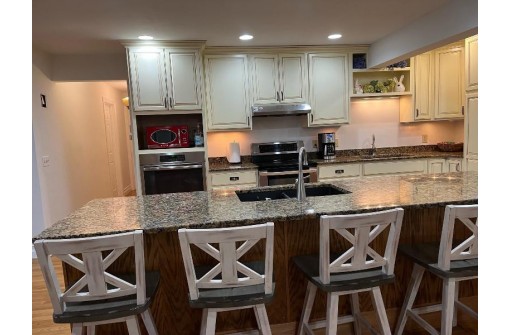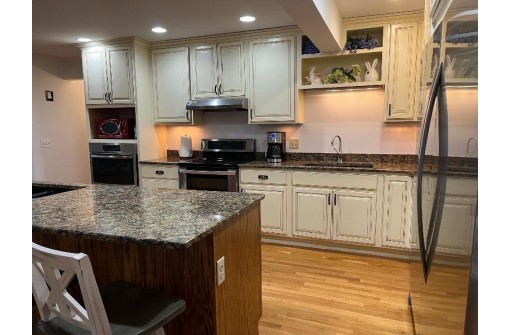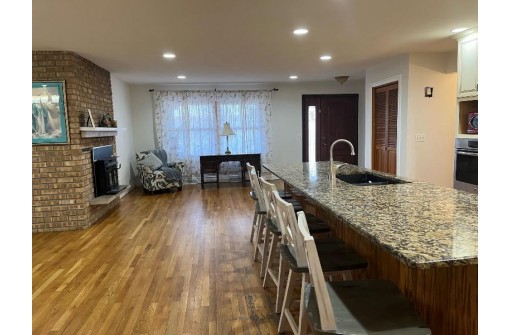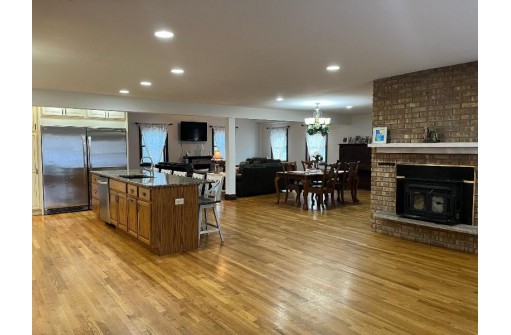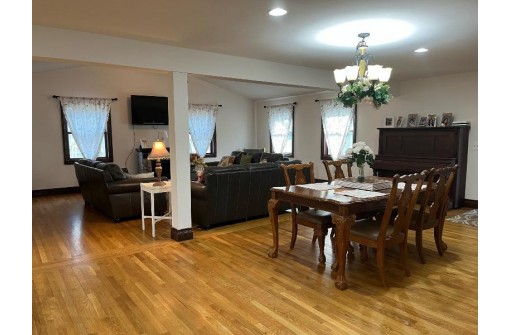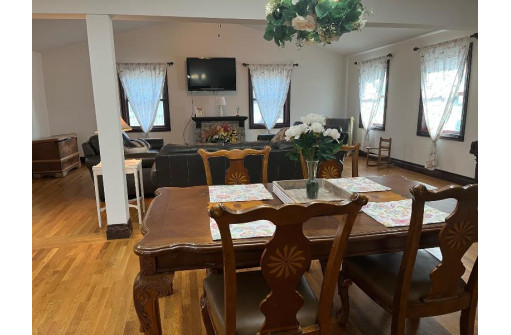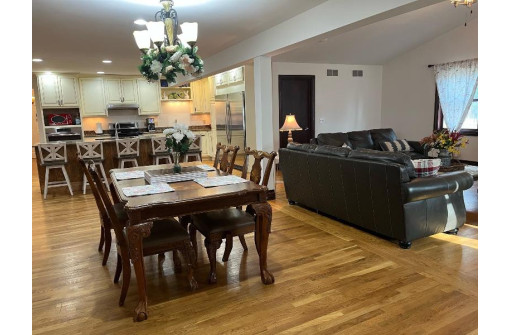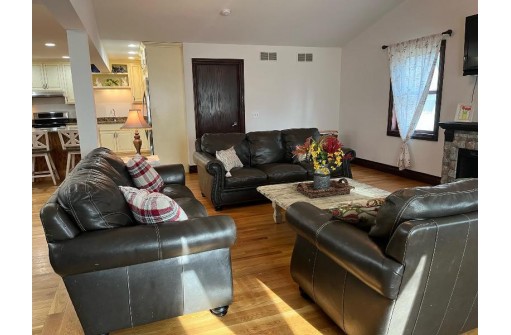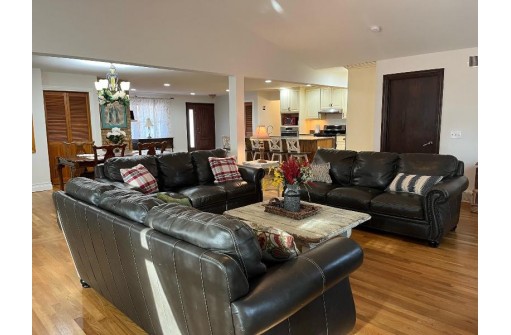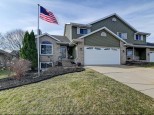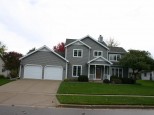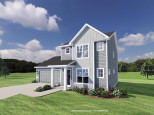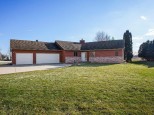Property Description for 614 6th St, Waunakee, WI 53597
I'm more spacious than I look! Open concept Main Living area, Granite Kitchen and Island countertops. Three ovens for the serious chef/baker! Three bedrooms with full bath down the hall from the kitchen. Owners Suite just off the Living Room featuring a Large Walk In Closet, Air Tub, and separate tiled Shower. Two bedrooms in the lower level. One with a Walk In Closet. Full bathroom convenient to both bedrooms. The ideas are endless for the additional unfinished areas. Lots of storage room for all the extras. Patio and playset in the fenced backyard. Sq ft MOL. Listing agent is related to sellers.
- Finished Square Feet: 3,584
- Finished Above Ground Square Feet: 2,260
- Waterfront:
- Building Type: 1 story
- Subdivision: First Addn To Country Aire Lot 26
- County: Dane
- Lot Acres: 0.23
- Elementary School: Call School District
- Middle School: Waunakee
- High School: Waunakee
- Property Type: Single Family
- Estimated Age: 1968
- Garage: 2 car, Attached, Opener inc.
- Basement: Full, Full Size Windows/Exposed, Partially finished, Poured Concrete Foundation
- Style: Ranch
- MLS #: 1931799
- Taxes: $7,422
- Master Bedroom: 10X17
- Bedroom #2: 10X10
- Bedroom #3: 10X11
- Bedroom #4: 10X10
- Bedroom #5: 10X13
- Family Room: 14X15
- Kitchen: 10X13
- Living/Grt Rm: 26X23
- Bedroom: 12X12
- Laundry: 5X14
