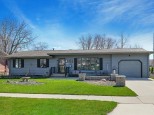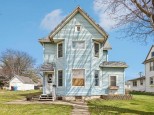Property Description for 105 8th St, Waunakee, WI 53597
Make this well maintained 3 bed/1.5 bath, ranch style home in the heart of Waunakee yours today! Main level features include a large living room w/ lots of natural light & hardwood floors underneath the carpet, kitchen and dining w/ walkout to patio, laundry & more! Bedrooms/baths are all on the ML as well! Unfinished Lower level is great for storage space and gives the new owners the opportunity to make it their own. Other features include a 2-car attached garage, central vac, R/O system & large backyard. Location is key! Close to Waunakee schools, shopping, dinning, library, parks and more! Schedule a showing today!
- Finished Square Feet: 1,464
- Finished Above Ground Square Feet: 1,464
- Waterfront:
- Building Type: 1 story
- Subdivision:
- County: Dane
- Lot Acres: 0.27
- Elementary School: Call School District
- Middle School: Waunakee
- High School: Waunakee
- Property Type: Single Family
- Estimated Age: 1964
- Garage: 2 car, Attached, Opener inc.
- Basement: Full
- Style: Ranch
- MLS #: 1944598
- Taxes: $4,123
- Master Bedroom: 10x13
- Bedroom #2: 10x13
- Bedroom #3: 10x13
- Kitchen: 8x11
- Living/Grt Rm: 15x21
- Dining Room: 11x11
- Mud Room: 4x13
- Laundry:













































