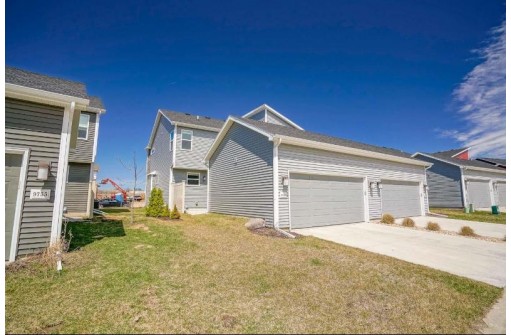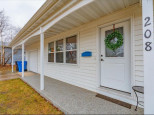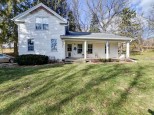Property Description for 9751 Watts Rd, Verona, WI 53593
Showings start 4/13. Move right on in to this great home with open concept layout. Beautiful townhome features luxury plank flooring, neutral color palette with a spacious living room leading to the kitchen. The kitchen has a large island and stainless appliances. Enjoy the day on the private patio with plenty of space for a table and seating. Main floor laundry, 1/2 bath and attached 2 car garage. The light filled primary bedroom has a tray ceiling and en-suite bath. Two other bedrooms and bath finish off the upper level. Lower level is plumbed for a bathroom and is ready for you to add additional living space!
- Finished Square Feet: 1,478
- Finished Above Ground Square Feet: 1,478
- Waterfront:
- Building Type: 1/2 duplex, 2 story
- Subdivision: 1000 Oaks
- County: Dane
- Lot Acres: 0.07
- Elementary School: Olson
- Middle School: Toki
- High School: Memorial
- Property Type: Single Family
- Estimated Age: 2018
- Garage: 2 car, Alley Entrance, Attached, Opener inc.
- Basement: Full, Poured Concrete Foundation, Radon Mitigation System, Stubbed for Bathroom, Sump Pump
- Style: Contemporary
- MLS #: 1930428
- Taxes: $6,353
- Master Bedroom: 13x11
- Bedroom #2: 10x11
- Bedroom #3: 10x11
- Kitchen: 14x14
- Living/Grt Rm: 14x14
- Foyer: 06x06
- Laundry: 09x06
Similar Properties
There are currently no similar properties for sale in this area. But, you can expand your search options using the button below.








































































