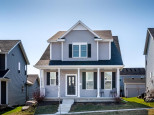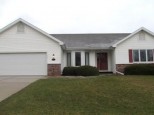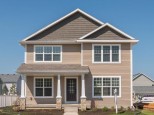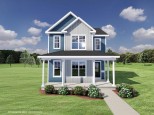Property Description for 9720 Tiercel Dr, Verona, WI 53593
Completion March 2023. 3 bedroom, 2 bath, 1-story home by Trademark Homes. 9 foot ceilings, open kitchen includes pantry, quartz island GE stainless steel appliances with gas range. Luxury vinyl plank flooring in main area. Dinette opens to great room, main floor laundry. Master en-suite with double vanity, walk-in shower and walk-in closet. Lower level with exposure and stubbed for full bath. Located in the popular near-west Community of Hawks Valley. Enjoy convenience to work, shops and multiple golf courses. Smart Features: Nest thermostat, Nest doorbell and Smart Genie garage remote.
- Finished Square Feet: 1,618
- Finished Above Ground Square Feet: 1,618
- Waterfront:
- Building Type: 1 story, Under construction
- Subdivision: Hawks Valley
- County: Dane
- Lot Acres: 0.17
- Elementary School: Olson
- Middle School: Toki
- High School: Memorial
- Property Type: Single Family
- Estimated Age: 2022
- Garage: 2 car, Attached, Opener inc.
- Basement: 8 ft. + Ceiling, Full, Full Size Windows/Exposed, Poured Concrete Foundation, Stubbed for Bathroom
- Style: Ranch
- MLS #: 1948356
- Taxes: $1,638
- Master Bedroom: 14x14
- Bedroom #2: 12x11
- Bedroom #3: 12x11
- Kitchen: 12x12
- Living/Grt Rm: 17x14
- Dining Room: 11x08
- Laundry: 08x07









































