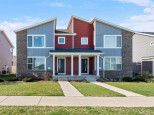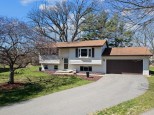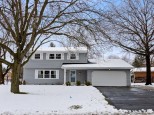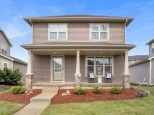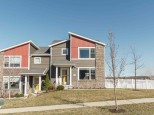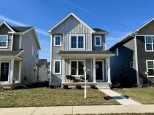Property Description for 9461 Briar Haven Dr, Verona, WI 53593
Get neighborhood living with green space galore! Walk in and feel right at home in this 4 bed/3.5 bath with newly finished lower level and updates all around (paint/carpet/blinds)! The bright living room flows into open-concept kitchen complete with SS apps, backsplash, and island ideal for entertaining. From there, walk out to upper-level deck overlooking Cardinal Glenn Park/green area for extra space and privacy. Then a few steps down take you to lower level deck and stone fire pit-close to dog park too, exterior space is like no other! Upstairs includes new carpet and 3 bedrooms. Primary bed with walk-in closet and ensuite. Brand new lower level holds 4th bedroom/rec room and full bath. This home is one you don't want to miss!
- Finished Square Feet: 2,014
- Finished Above Ground Square Feet: 1,582
- Waterfront:
- Building Type: 2 story
- Subdivision: Cardinal Glenn
- County: Dane
- Lot Acres: 0.15
- Elementary School: Olson
- Middle School: Toki
- High School: Memorial
- Property Type: Single Family
- Estimated Age: 2012
- Garage: 2 car, Attached, Opener inc.
- Basement: Full, Full Size Windows/Exposed, Poured Concrete Foundation, Sump Pump
- Style: Contemporary
- MLS #: 1936455
- Taxes: $6,747
- Master Bedroom: 13x12
- Bedroom #2: 11x11
- Bedroom #3: 11x10
- Kitchen: 12x09
- Living/Grt Rm: 17x15
- Rec Room: 14x23
- Laundry:
- Dining Area: 10x10




















































