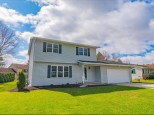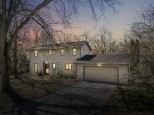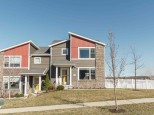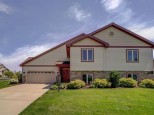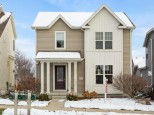Property Description for 9377 Harvest Moon Ln, Verona, WI 53593
Move right into this immaculate 3 bedroom, 2 bath carriage-style home in the sought-after Acacia Ridge neighborhood! Light filled main level welcomes you into an open concept floor plan with a neutral/contemporary paint color palette & LVP flooring throughout. Kitchen boasts stained wood cabinetry, large island, stainless steel appliances, granite countertops & unique tile backsplash. Master has walk-in closet, walk-in shower, dual vanity & ample storage. A Focus On Energy & Green Built home - certified home is 70% more energy efficient! The basement offers potential for you to add instant square footage. Park is next door & the outdoor space includes a perfect patio for summer cookouts & relaxing. Don't miss out!
- Finished Square Feet: 1,539
- Finished Above Ground Square Feet: 1,539
- Waterfront:
- Building Type: 2 story
- Subdivision: Acacia Ridge
- County: Dane
- Lot Acres: 0.08
- Elementary School: Olson
- Middle School: Toki
- High School: Memorial
- Property Type: Single Family
- Estimated Age: 2020
- Garage: 2 car, Alley Entrance, Attached, Opener inc.
- Basement: Full, Poured Concrete Foundation, Radon Mitigation System, Stubbed for Bathroom, Sump Pump
- Style: Other
- MLS #: 1936902
- Taxes: $6,404
- Master Bedroom: 14x13
- Bedroom #2: 11x10
- Bedroom #3: 11x10
- Kitchen: 12x10
- Living/Grt Rm: 15x15
- Dining Area: 12x10














































































