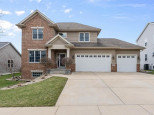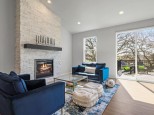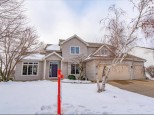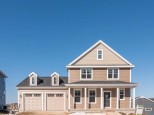Property Description for 9329 Silverstone Ln, Verona, WI 53593
Show 3/12. Come see this spacious 4 bed, 3 full bath in Verona's Hawk's Ridge Estates! Enter to hickory floors flowing throughout the open main floor & into the expansive living room w/ gas fireplace & stone surround that opens to the gourmet kitchen. Cherry cabinets, quartz counters, two large pantries, & SS apps w/ Viking 6 burner 36" gas cooktop & hood vent. Luxurious finishes throughout w/ granite bathroom countertops, walk-in closets w/ built-ins, upstairs laundry & primary suite w/ tray ceiling, walk-in tile shower, & separate tub. Flexible floor plan w/ ML bed & full bath, den/office & upstairs loft w/ stunning views. The fully- exposed LL is waiting to be finished with a wide open living area & stub for future bath. 4-car garage, pre-wired for home audio, & large corner lot!
- Finished Square Feet: 2,711
- Finished Above Ground Square Feet: 2,711
- Waterfront:
- Building Type: 2 story
- Subdivision: Hawks Ridge Estates
- County: Dane
- Lot Acres: 0.27
- Elementary School: Olson
- Middle School: Toki
- High School: Memorial
- Property Type: Single Family
- Estimated Age: 2014
- Garage: 3 car, 4+ car, Attached, Opener inc., Tandem
- Basement: 8 ft. + Ceiling, Full, Full Size Windows/Exposed, Poured Concrete Foundation, Stubbed for Bathroom, Sump Pump
- Style: Colonial, Contemporary
- MLS #: 1929153
- Taxes: $10,488
- Master Bedroom: 16x15
- Bedroom #2: 13x12
- Bedroom #3: 13x12
- Bedroom #4: 12x11
- Kitchen: 14x13
- Living/Grt Rm: 19x15
- Loft: 12x11
- DenOffice: 11x7
- Laundry: 8x6
- Dining Area: 14x11





























































