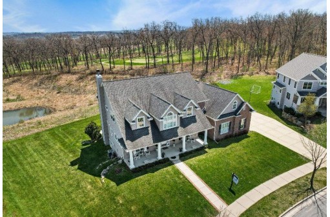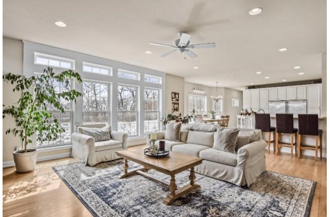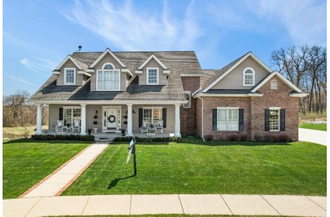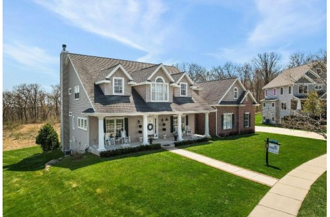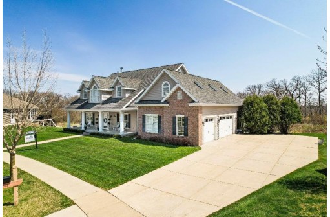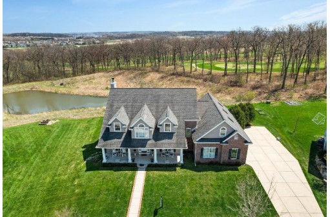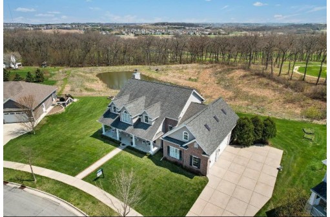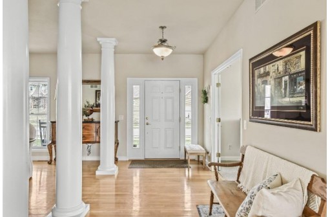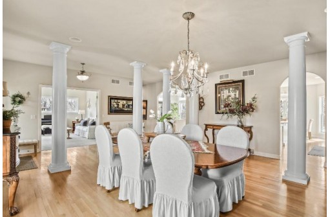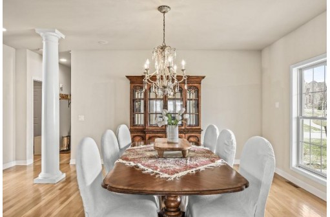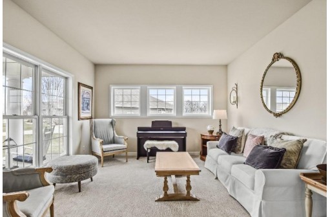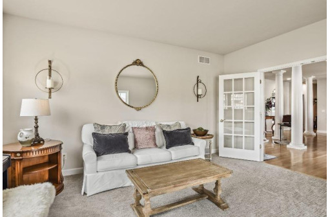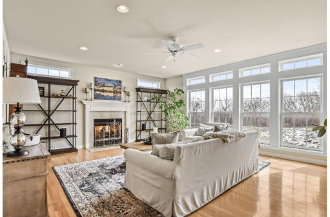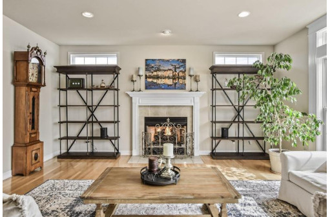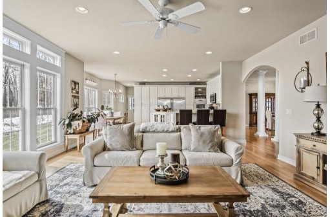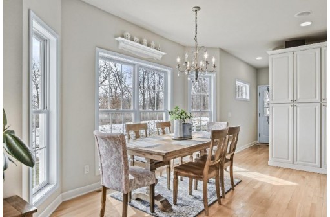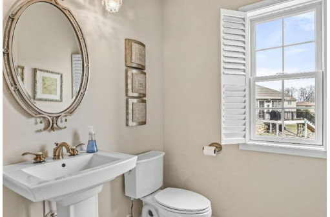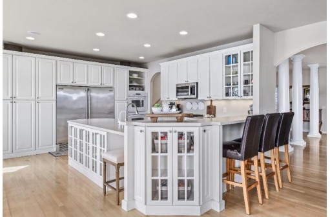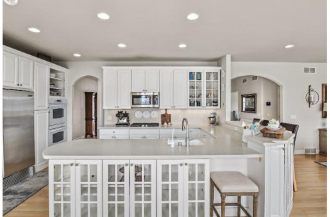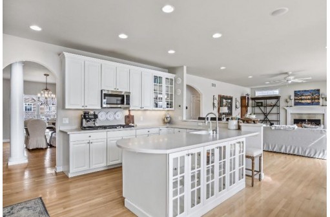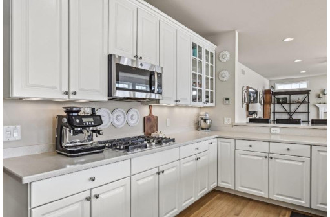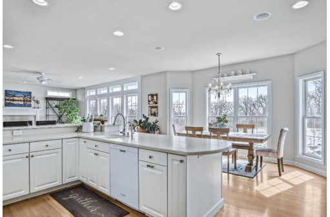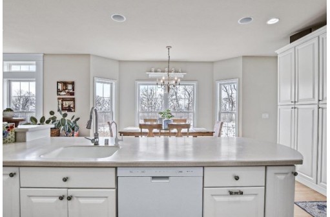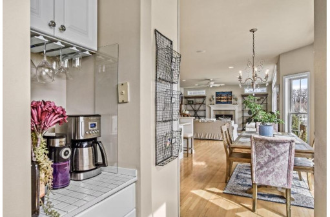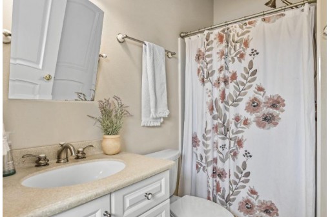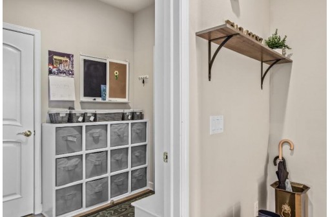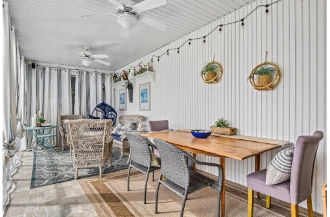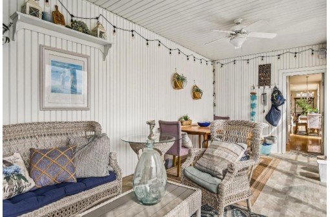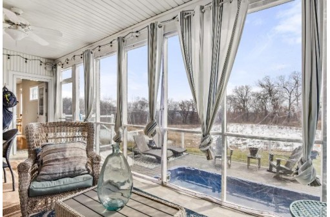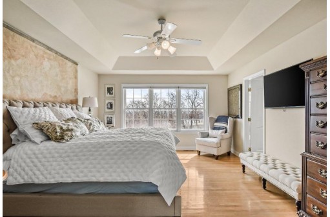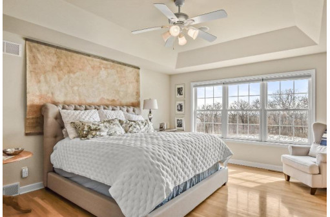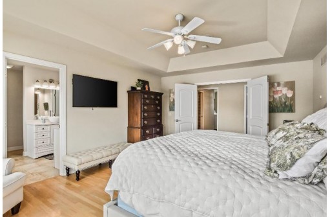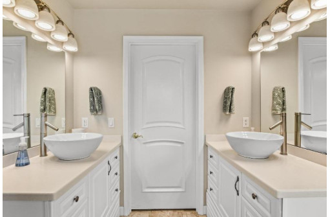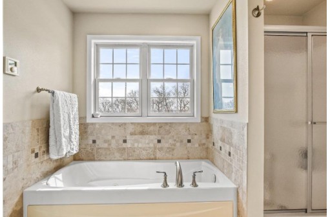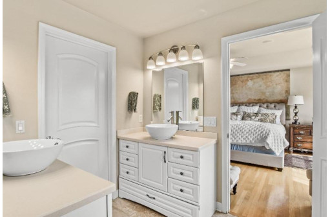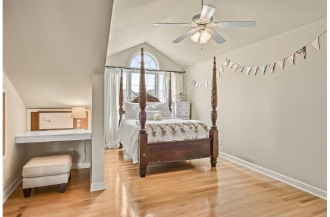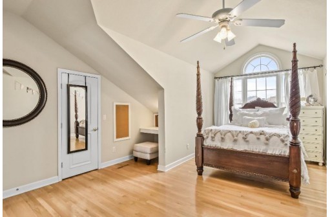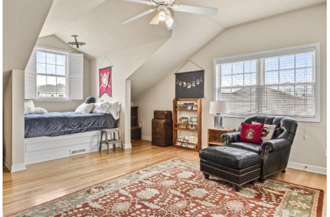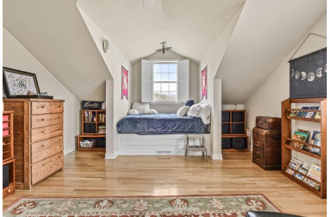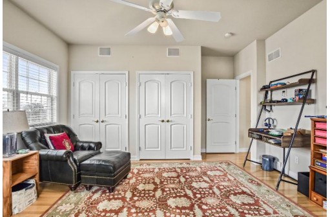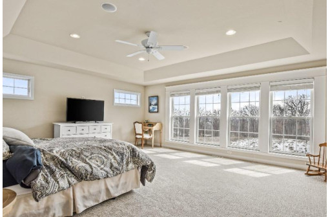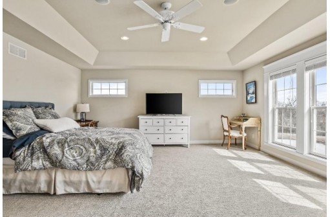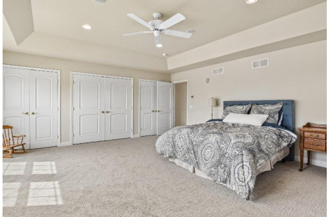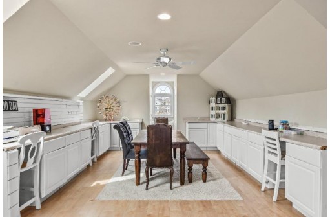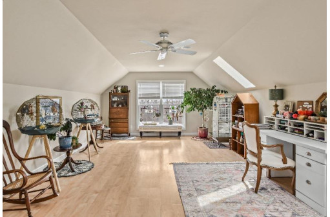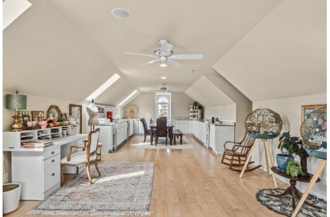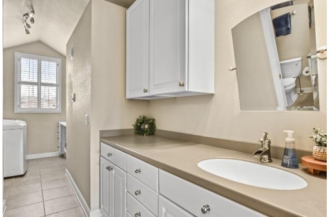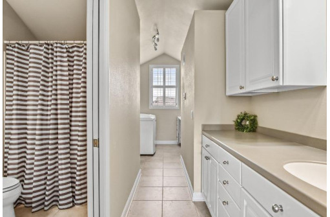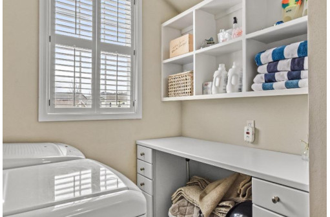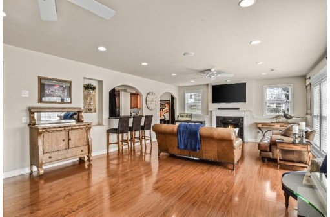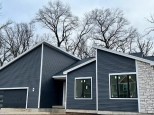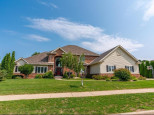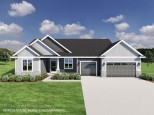Property Description for 9201 Ashworth Drive, Verona, WI 53593
$924,900 - $949,900. Stunning colonial home w/ luxury features on one of the best lots in Madison! Open floor plan offers natural light & space to entertain. Beautiful kitchen provides a gas range, corian counters, SS appliances, oversized fridge, & double ovens. Formal dining rm features stunning pillars & oak floors. UL offers luxurious bdrms w/ charming study nooks & spacious closets, & a secret craft/play rm. LL is great for having game night next to the gas FP, or you can watch a movie in the theater boasting wet bar, theater-style seating & a projector. Double doors open to the patio w/ stone firepit & views of the 15th hole of University Ridge Golf Course. Step up onto the Trex deck & jump into the swim spa while enjoying views of the golf course, pond, and abundance of oak trees.
- Finished Square Feet: 5,773
- Finished Above Ground Square Feet: 4,286
- Waterfront:
- Building Type: 2 story
- Subdivision: Hawks Ridge Estates
- County: Dane
- Lot Acres: 0.4
- Elementary School: Olson
- Middle School: Toki
- High School: Memorial
- Property Type: Single Family
- Estimated Age: 2008
- Garage: 3 car, Attached, Opener inc.
- Basement: 8 ft. + Ceiling, Full, Full Size Windows/Exposed, Poured Concrete Foundation, Radon Mitigation System, Sump Pump, Total finished, Walkout
- Style: Colonial
- MLS #: 1951265
- Taxes: $14,550
- Master Bedroom: 18x14
- Bedroom #2: 13x21
- Bedroom #3: 20x18
- Bedroom #4: 15x20
- Bedroom #5: 12x18
- Family Room: 18x34
- Kitchen: 20x17
- Living/Grt Rm: 18x20
- Dining Room: 15x19
- DenOffice: 16x13
- Bonus Room: 38x15
- Laundry: 18x07
- ScreendPch: 10x24
- Mud Room: 08x07
Similar Properties
There are currently no similar properties for sale in this area. But, you can expand your search options using the button below.
