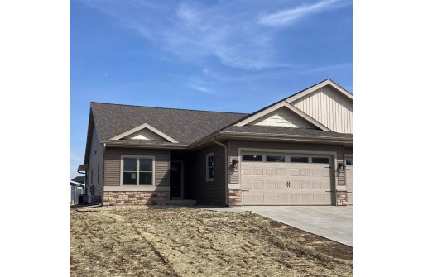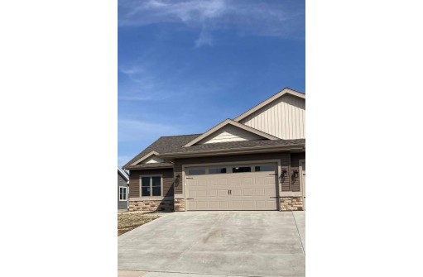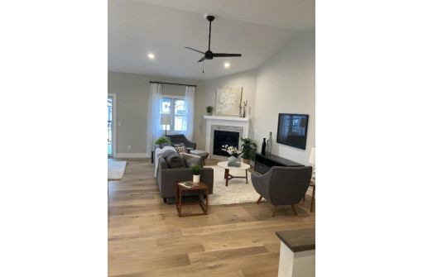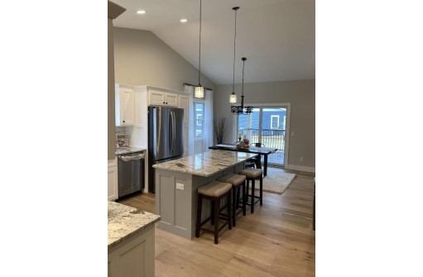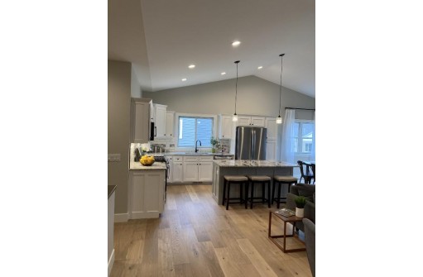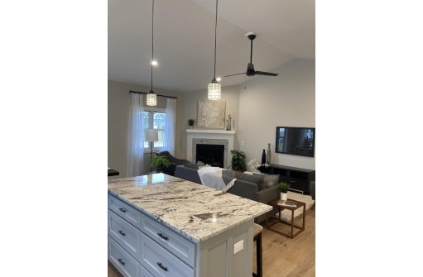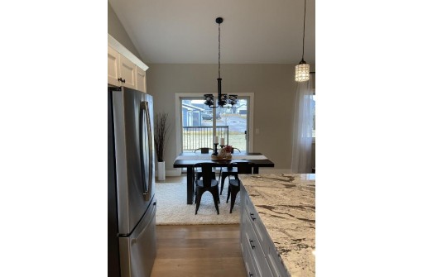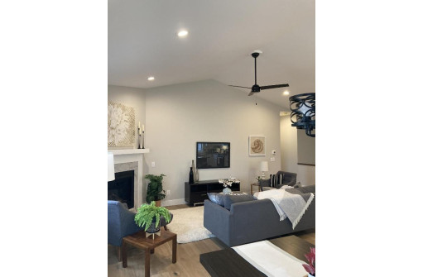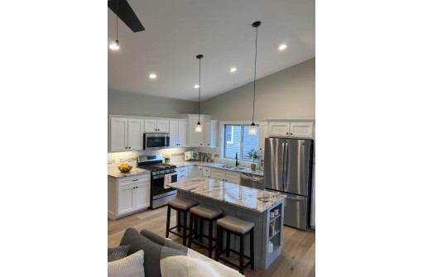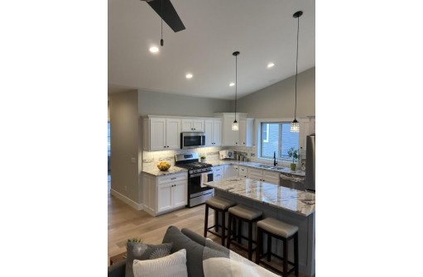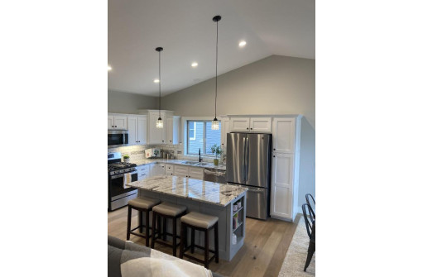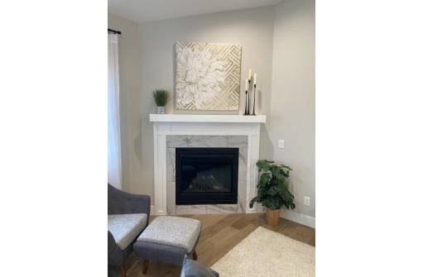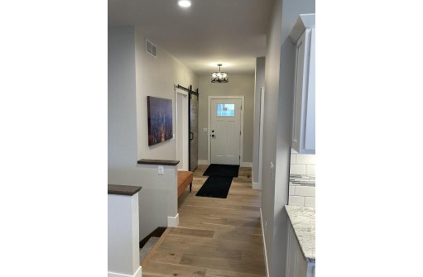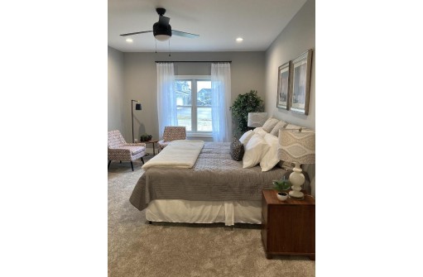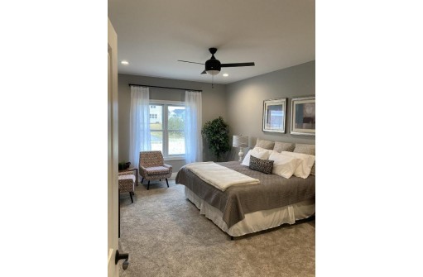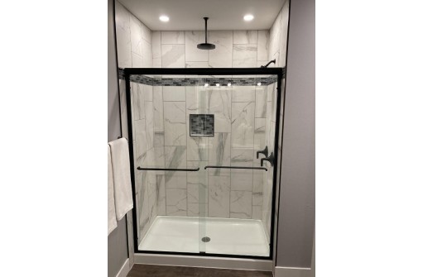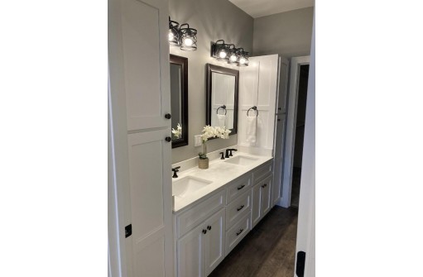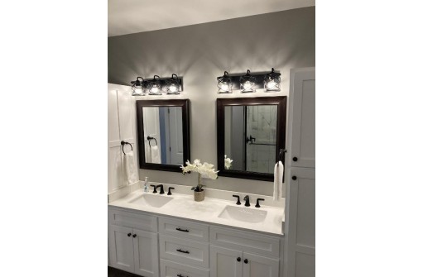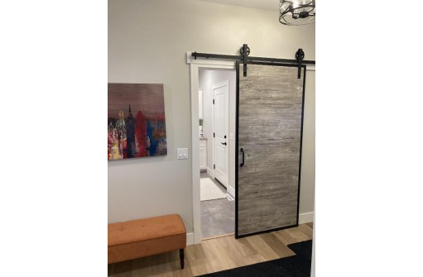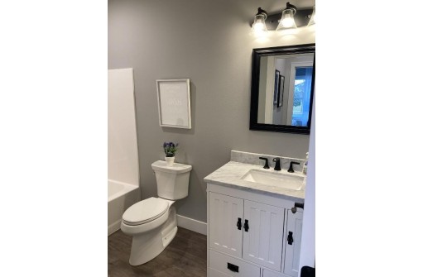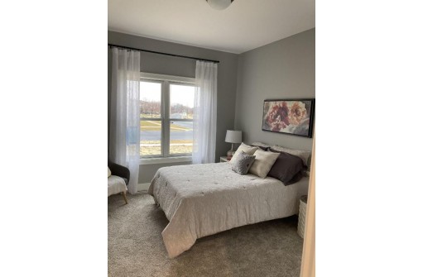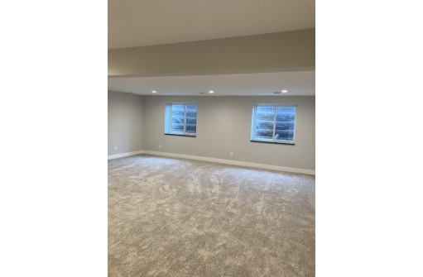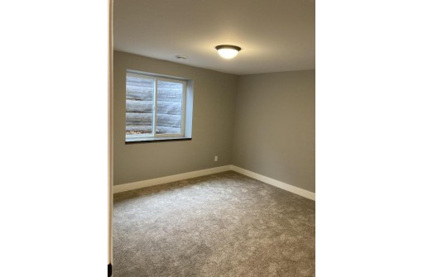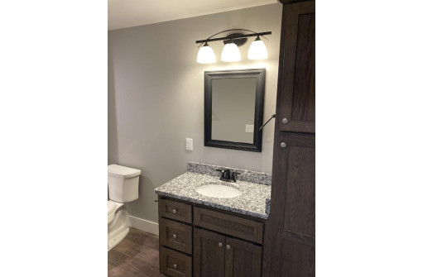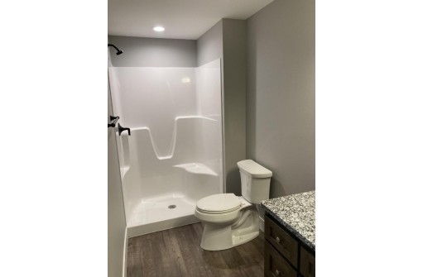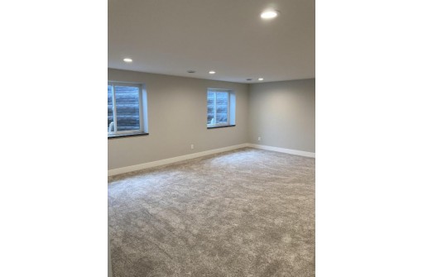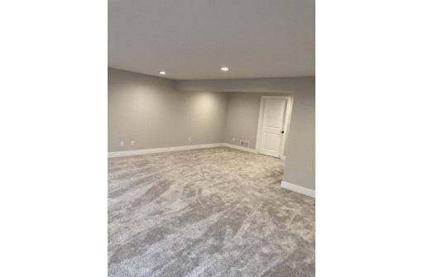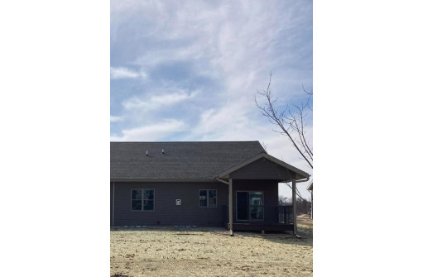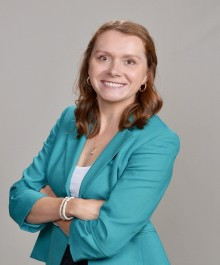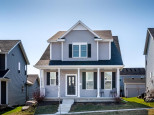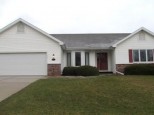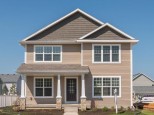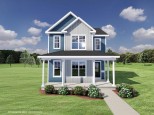Property Description for 741 Gatsby Glen Dr, Verona, WI 53593
New ranch , zero lot line, shared wall ,Large Primary bedroom features a tiled shower with two shower heads , double vanity, 2 linen cabinets, and a walk in closet. Second bedroom on main floor with a walk in closet. Open concept kitchen, dining living room with a gas fireplace, vaulted ceiling and a cover porch off of dining area, Amish cabinets and granite tops, Kohler bath fixtures and Anderson windows, lower level has a two egress windows in large rec-room area for natural light, the 3 bedroom with egress , full bath and an office area, with more space for storage in unfinished area. 2 car attached garage, insulated and dry walled.Main floor laundry.
- Finished Square Feet: 2,247
- Finished Above Ground Square Feet: 1,427
- Waterfront:
- Building Type: 1 story, 1/2 duplex, New/Never occupied
- Subdivision: Hawthorne Hills
- County: Dane
- Lot Acres: 0.15
- Elementary School: Glacier Ed
- Middle School: Badger Ridge
- High School: Verona
- Property Type: Single Family
- Estimated Age: 2022
- Garage: 2 car, Attached, Garage Door > 8 ft
- Basement: Full, Partially finished, Poured Concrete Foundation, Radon Mitigation System, Sump Pump
- Style: Ranch
- MLS #: 1930087
- Taxes: $2,253
- Master Bedroom: 12x17
- Bedroom #2: 12x10
- Bedroom #3: 12x10
- Family Room: 21x20
- Kitchen: 13x9
- Living/Grt Rm: 21x13
- DenOffice: 9x9
- Laundry: 10x7
- Dining Area: 11x9
