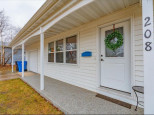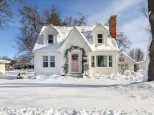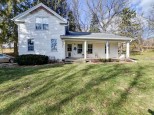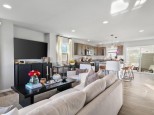Property Description for 716 Ash Ct, Verona, WI 53593
'Live amongst the trees' on a quiet cul-de-sac in the heart of Cross Country Heights! Three bedrooms across 1816 sq ft await in move-in ready Verona home. Well-appointed kitchen feat. updated soft-close cabinetry, breakfast bar, quartz counters, tiled backsplash, and stainless appliances. Open concept is great for entertaining w/walkout to deck from dining and gas FP in the living room. Finished rec rm in lower level offers 2nd living space to spread out, and full bath. 2car garage and corner lot (no sidewalks!)! Other updates inc: canned lighting, vinyl windows (2015), LVP flooring.
- Finished Square Feet: 1,816
- Finished Above Ground Square Feet: 1,240
- Waterfront:
- Building Type: 2 story, Multi-level
- Subdivision: Cross Country Heights
- County: Dane
- Lot Acres: 0.29
- Elementary School: Sugar Creek
- Middle School: Badger Ridge
- High School: Verona
- Property Type: Single Family
- Estimated Age: 1984
- Garage: 2 car, Attached, Opener inc.
- Basement: Full, Full Size Windows/Exposed, Total finished
- Style: Bi-level, Raised Ranch
- MLS #: 1930525
- Taxes: $4,631
- Master Bedroom: 11x13
- Bedroom #2: 9x13
- Bedroom #3: 9x11
- Kitchen: 10x12
- Living/Grt Rm: 13x20
- Dining Room: 10x12
- Rec Room: 13x17
- Laundry:


















































