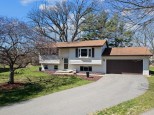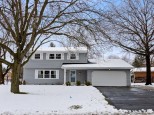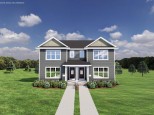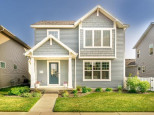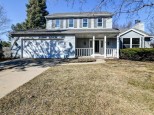Property Description for 703 Old Timber Pass, Verona, WI 53593
3BR/2.5BA in the Birchwood Point South neighborhood! Built in 2020 with transferrable warranties on all of the appliances and mechanicals! The sun-filled entryway opens into the bright and airy living room and open concept kitchen. The kitchen features an island, stainless steal appliances, hardwood cabinets and ample storage space. Beautiful LVP flooring with tile accents throughout the entire first floor. Featuring main floor laundry, a delightful dining space, and additional storage in the garage. Your friends will overstay their welcome on the extended patio and exceptionally landscaped lawn. The basement features a partially carpeted area ready for activities and a blank canvas in the remaining space to finish to your liking. Schedule your private showing today!
- Finished Square Feet: 1,628
- Finished Above Ground Square Feet: 1,628
- Waterfront:
- Building Type: 2 story
- Subdivision: Birchwood South Point
- County: Dane
- Lot Acres: 0.11
- Elementary School: Olson
- Middle School: Toki
- High School: Memorial
- Property Type: Single Family
- Estimated Age: 2020
- Garage: 2 car, Attached, Opener inc.
- Basement: Full, Poured Concrete Foundation, Radon Mitigation System, Stubbed for Bathroom, Sump Pump
- Style: Prairie/Craftsman
- MLS #: 1934982
- Taxes: $6,710
- Master Bedroom: 12x15
- Bedroom #2: 10x10
- Bedroom #3: 10x10
- Kitchen: 11x11
- Living/Grt Rm: 15x15
- Laundry: 06x07
- Dining Area: 10x11












































