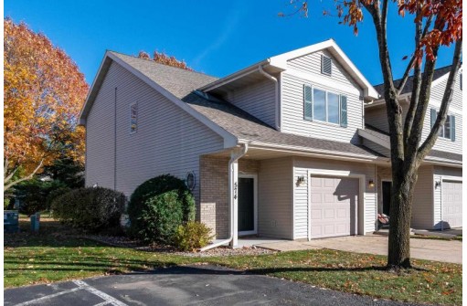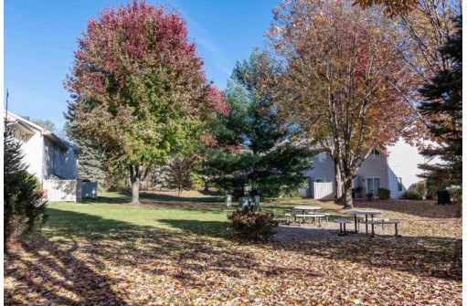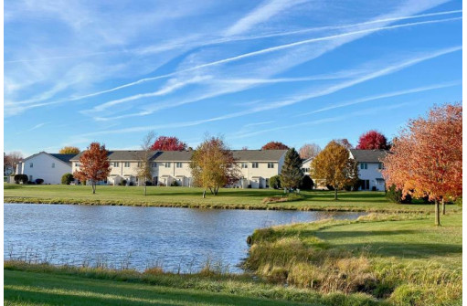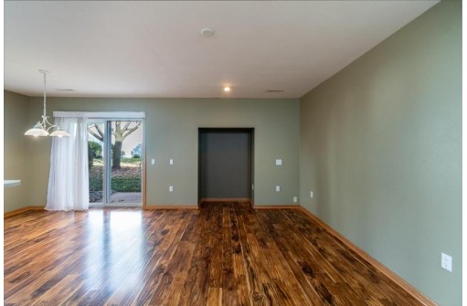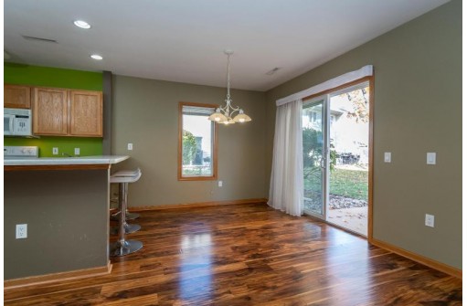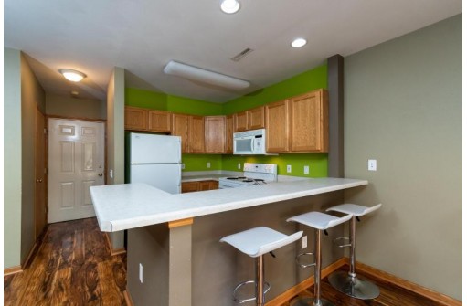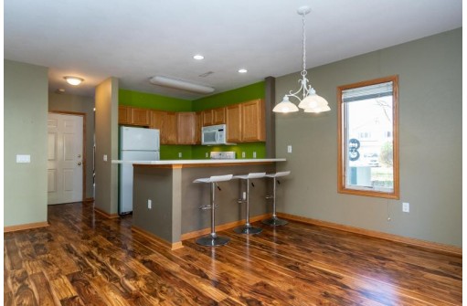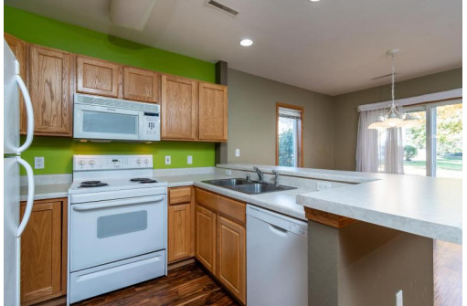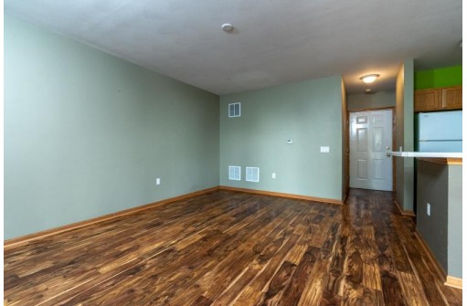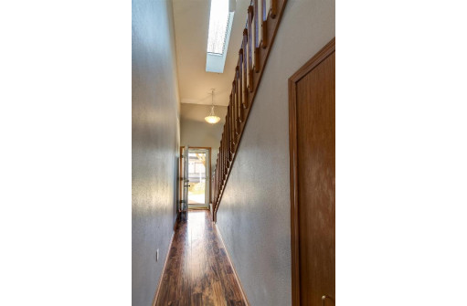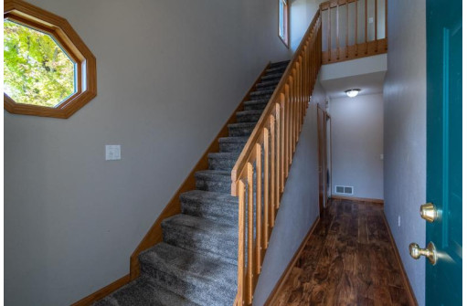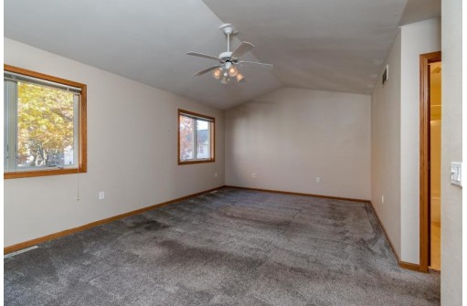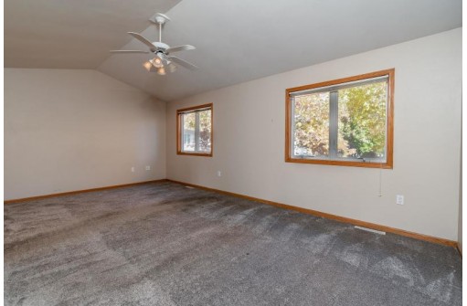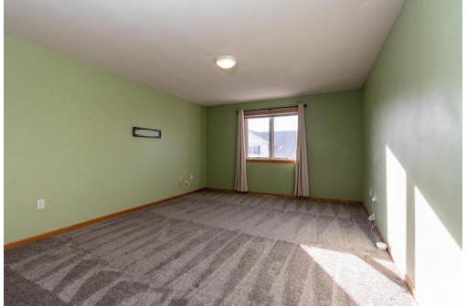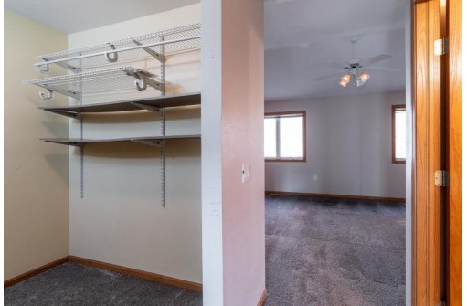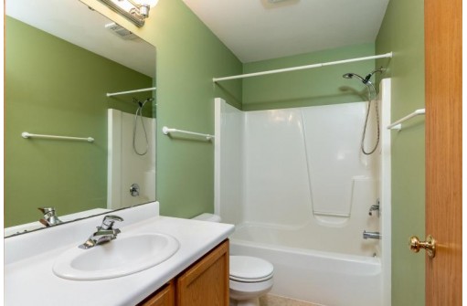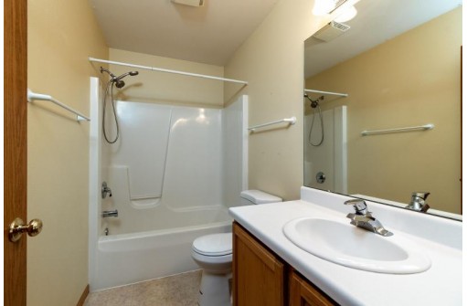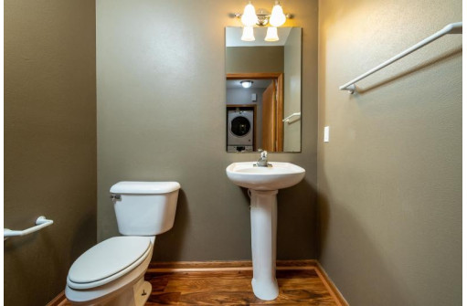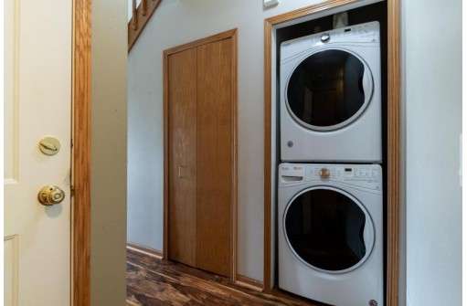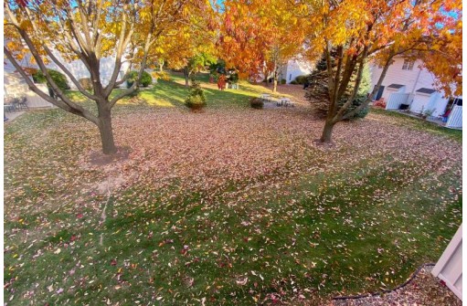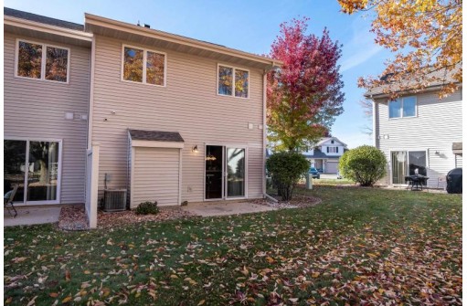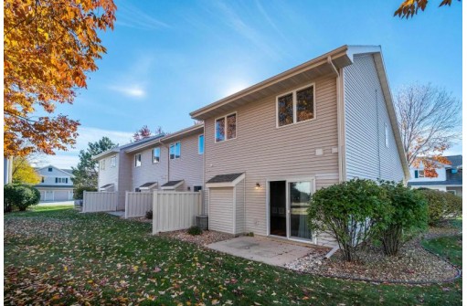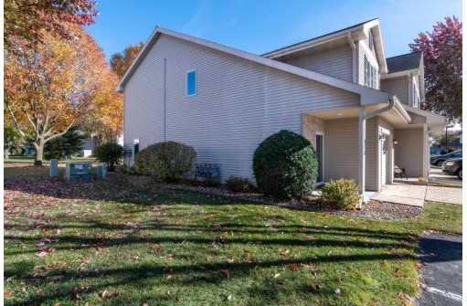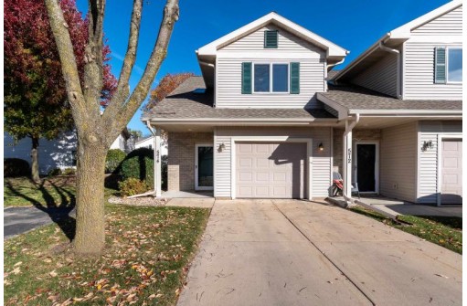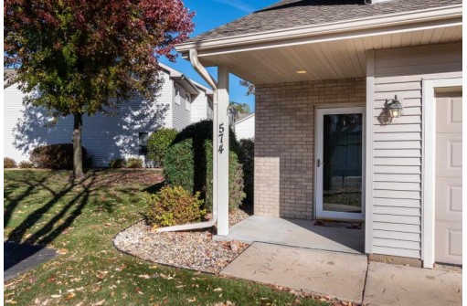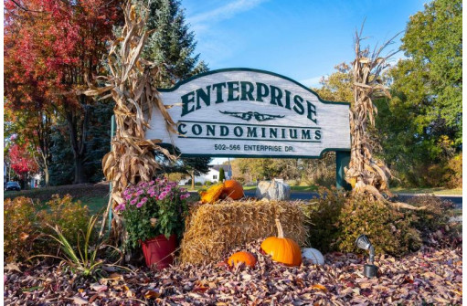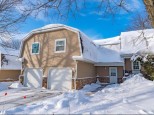Property Description for 574 Enterprise Dr, Verona, WI 53593
Highly desirable Verona, End unit 2 bed 2.5 bath townhouse with beautiful wood floor on the main level, newer carpet and an open floor living area with personal patio to enjoy the yard. Oversized bedrooms including owners suite with large walk-in closet and bath.
- Finished Square Feet: 1,519
- Finished Above Ground Square Feet: 1,519
- Waterfront:
- Building: Enterprise Condominium
- County: Dane
- Elementary School: Country View
- Middle School: Badger Ridge
- High School: Verona
- Property Type: Condominiums
- Estimated Age: 1998
- Parking: 1 car Garage, Attached, Opener inc
- Condo Fee: $200
- Basement: None
- Style: End Unit, Townhouse
- MLS #: 1944966
- Taxes: $3,418
- Master Bedroom: 20x12
- Bedroom #2: 16x14
- Kitchen: 10x10
- Living/Grt Rm: 17x13
- Dining Room: 10x10
- Laundry:
Similar Properties
There are currently no similar properties for sale in this area. But, you can expand your search options using the button below.
